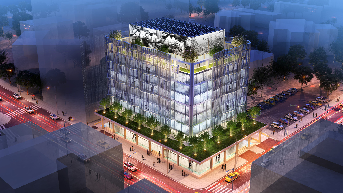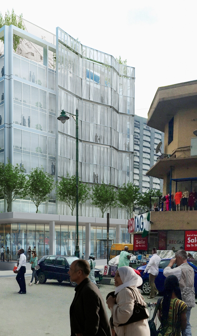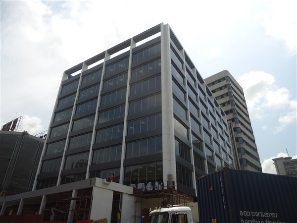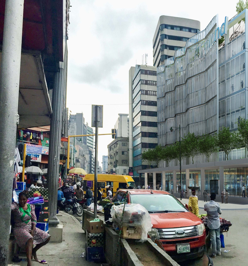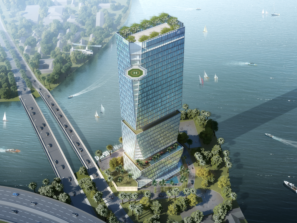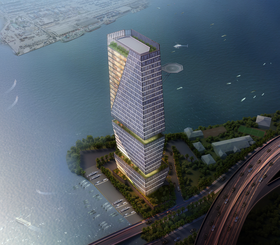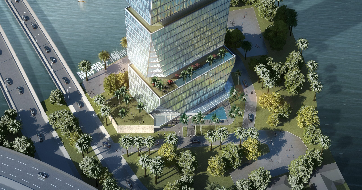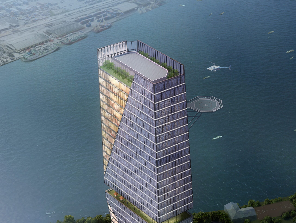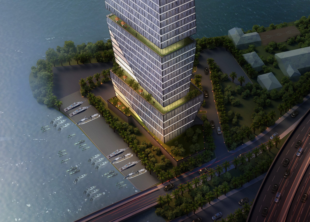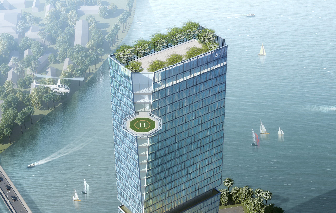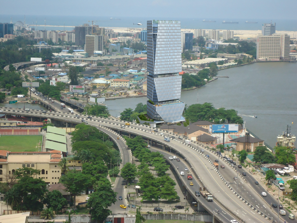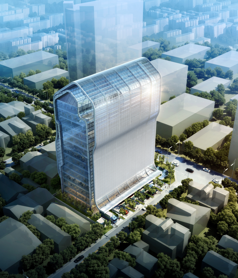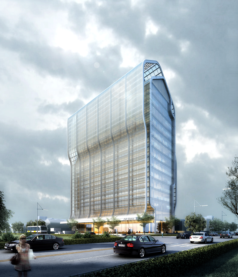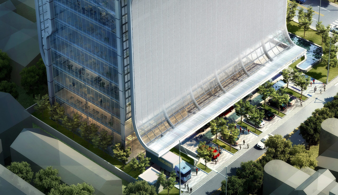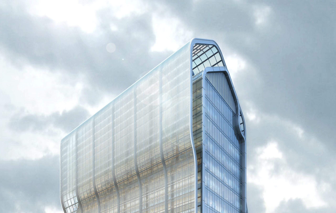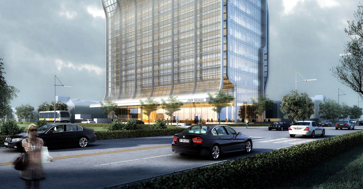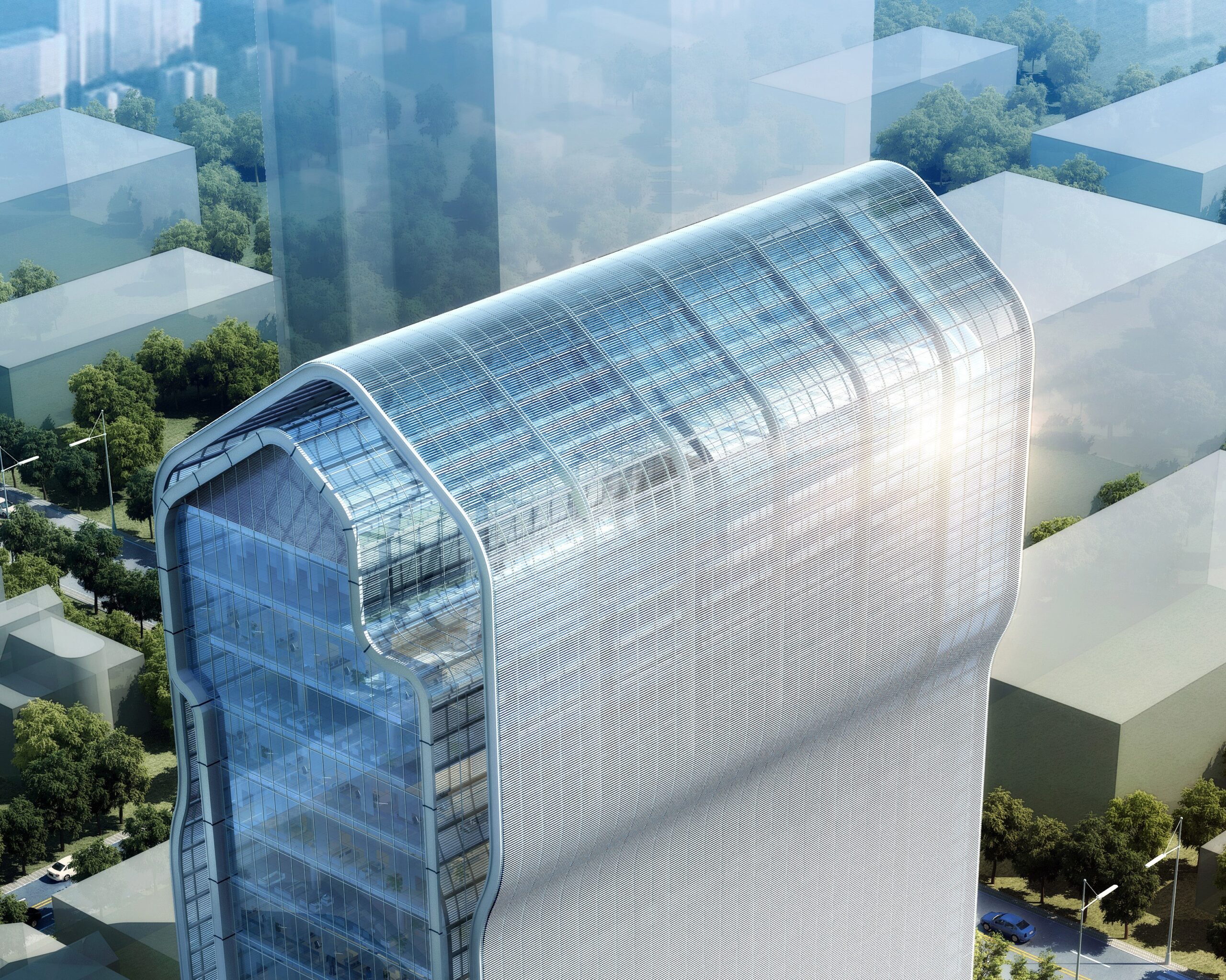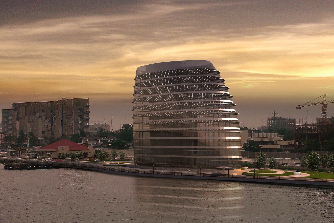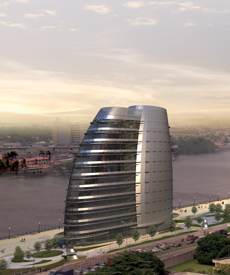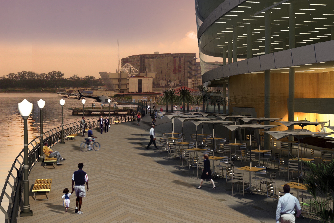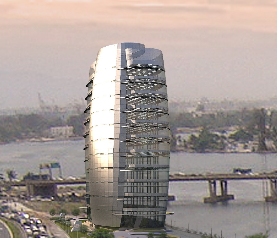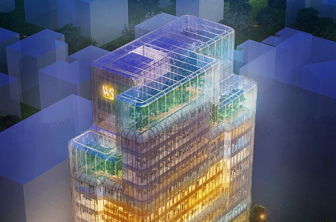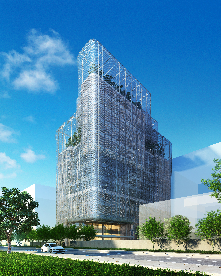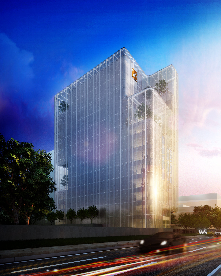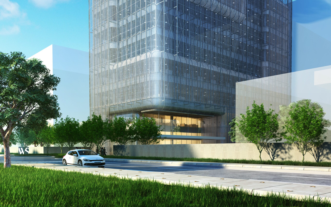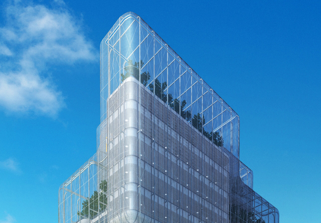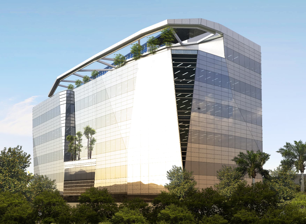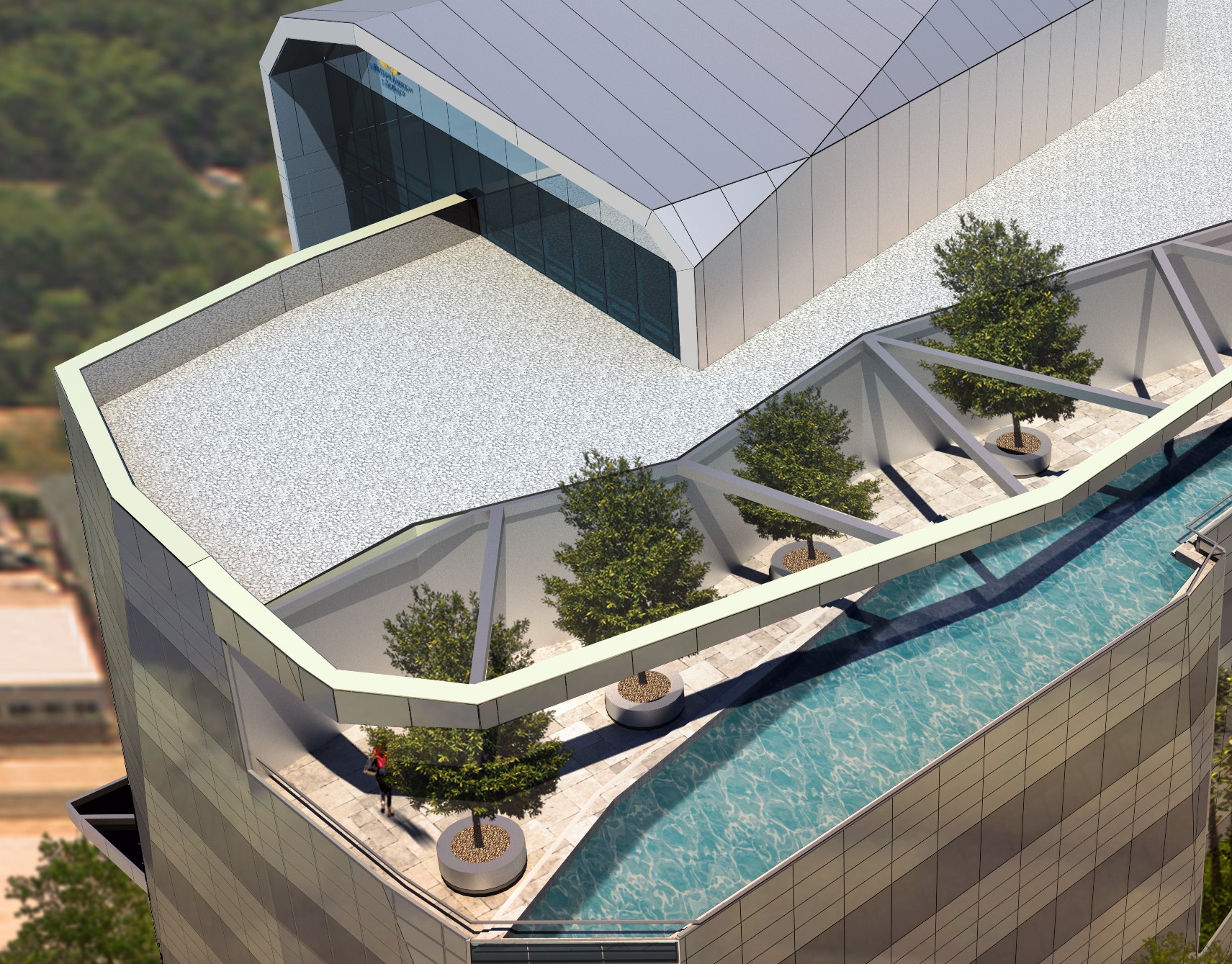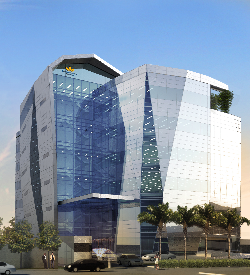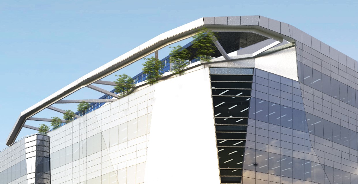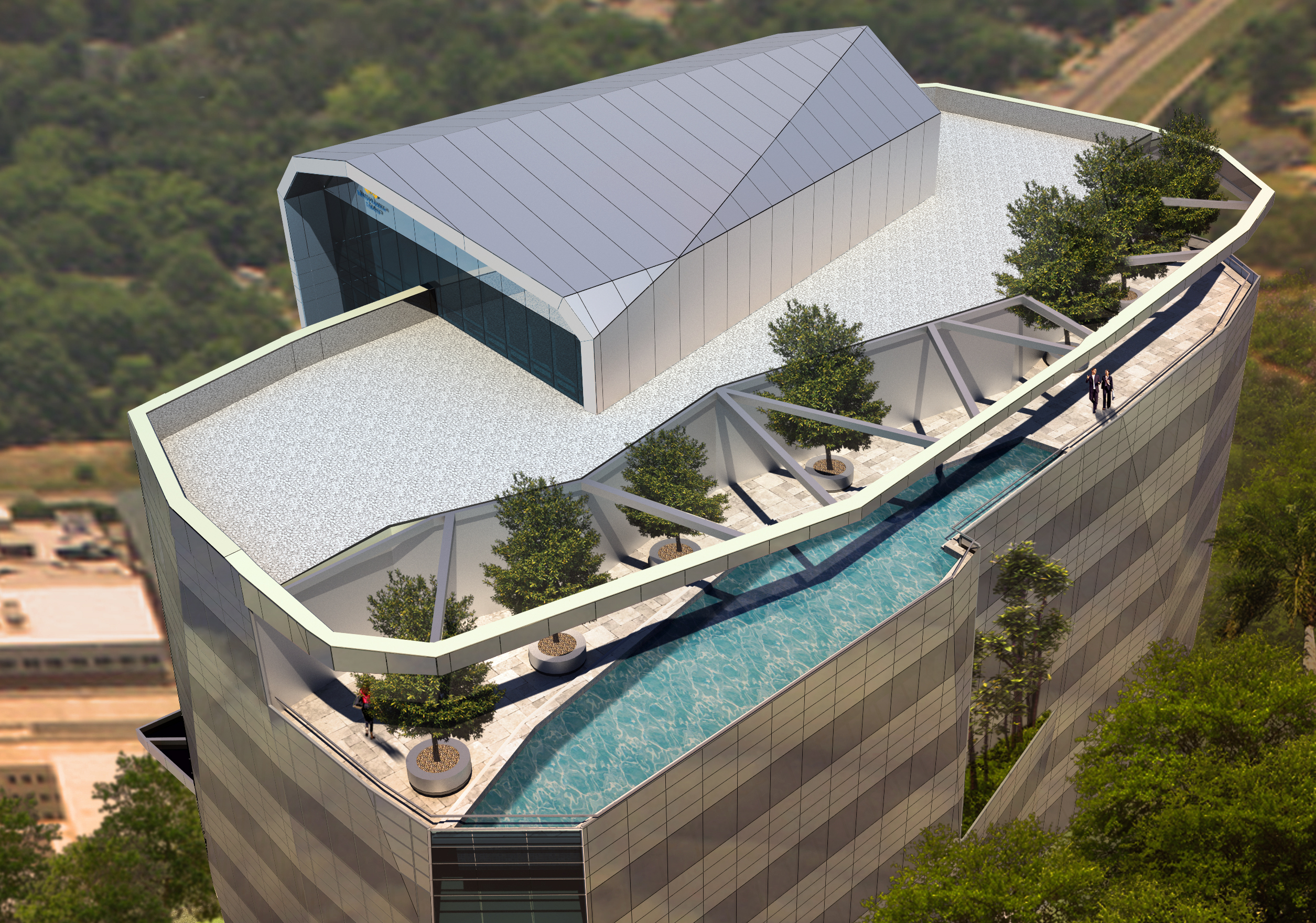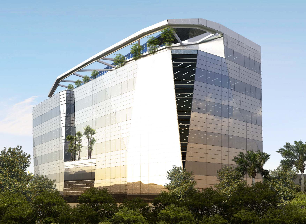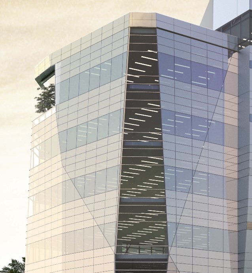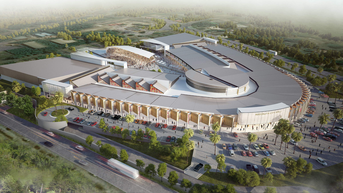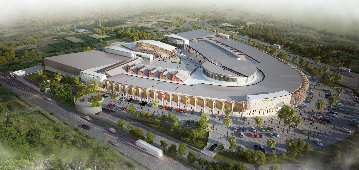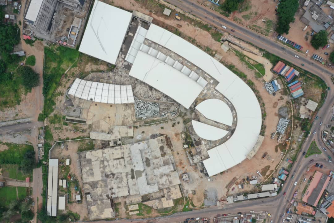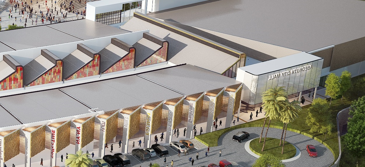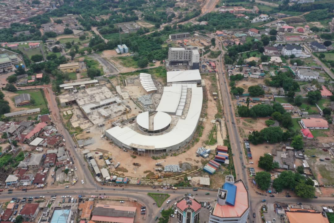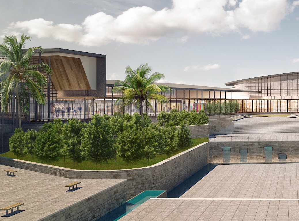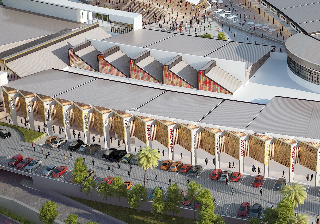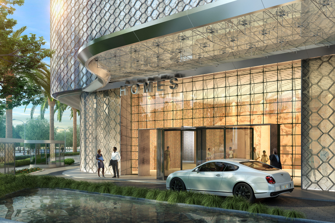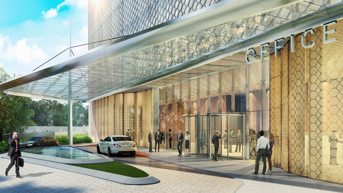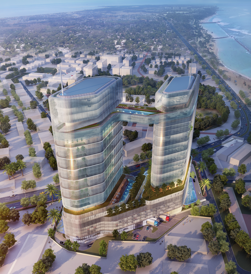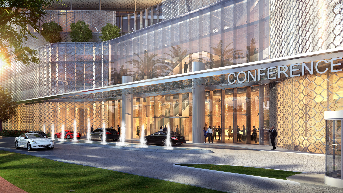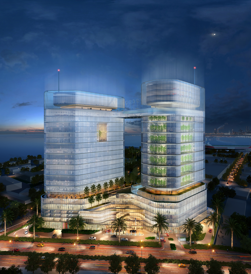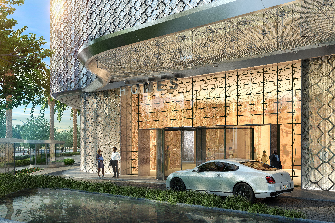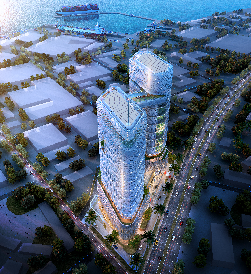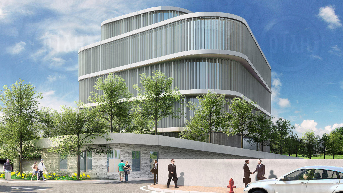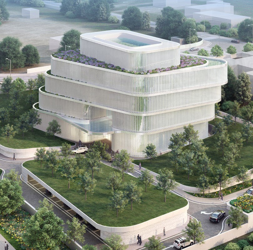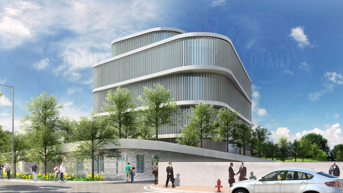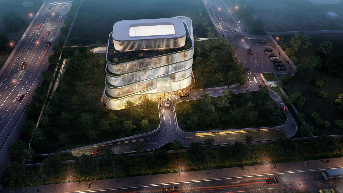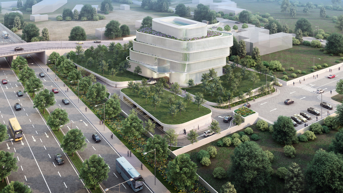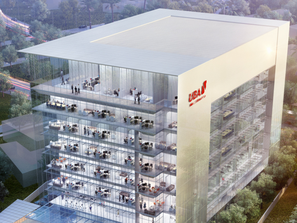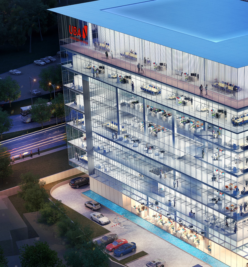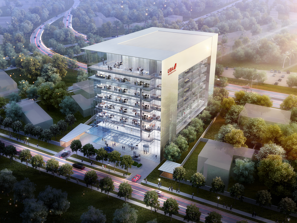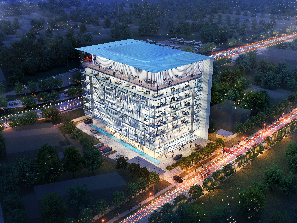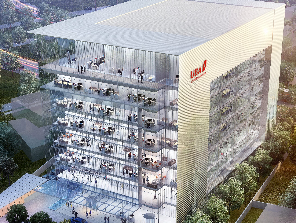Afriland Towers
Projects
Afriland Towers
Broad Street, Lagos Island, Nigeria
Clients
Description
Rising majestically above Broad Street in Lagos Island, the Afriland Towers stand as a testament to the harmonious blend of architectural elegance, cutting-edge technology, and environmental responsibility. This eight-story edifice, reborn from the historic “Raymond House,” embodies the transformative power of intelligent design and sustainable practices.
The Afriland Towers are a masterpiece of architectural innovation. Their distinctive design features a fully transparent, double-skin ventilated façade, creating a mesmerizing dance of light and shadow throughout the day. This unique façade, a bespoke creation, not only satisfies the architect’s aesthetic vision but also delivers exceptional structural and energy performance. Its dynamic nature changes with the viewing angle, weather, and time of day, captivating onlookers with its ever-shifting beauty.
Beneath the exterior glass layer, a graduated thermal façade further enhances the building’s sustainability. This thoughtful design ensures optimal natural light penetration into the expansive floor plates, fostering a bright and inspiring work environment for its occupants. The floor-to-ceiling windows provide breathtaking views of the cityscape, blurring the boundaries between the interior and exterior, and inviting occupants to connect with the vibrant life of Lagos Island.
The Afriland Towers were conceived as a dialogue with the city, its surrounding structures, and the very essence of life on Lagos Island. The building’s design evokes curiosity and invites passersby to contemplate the spaces within and the lives that unfold within its walls. It is a catalyst for reflection, encouraging a deeper appreciation for the dynamism and richness of the urban environment.
Key Features:
- Fully transparent, double-skin ventilated façade
- Dynamic and aesthetically captivating exterior
- Optimal natural light penetration for a bright work environment
- Floor-to-ceiling windows with breathtaking city views
- Sustainable design with a focus on energy efficiency
- Completed project
Gross Area: 6,000 sqm
Status: Completed
