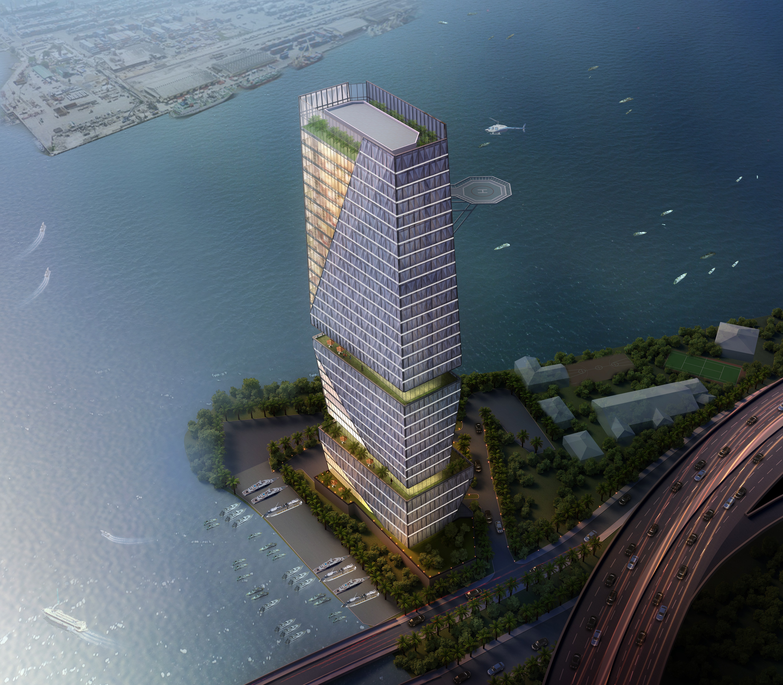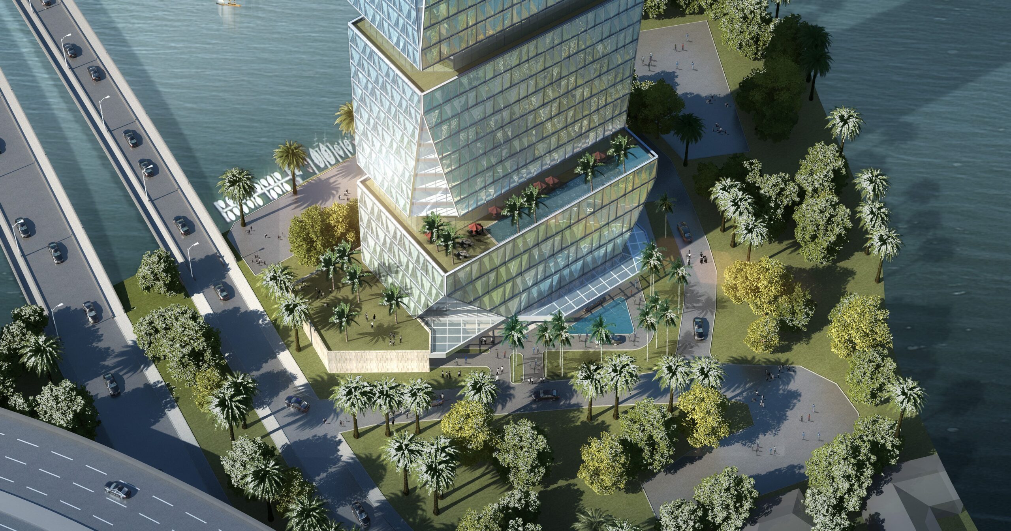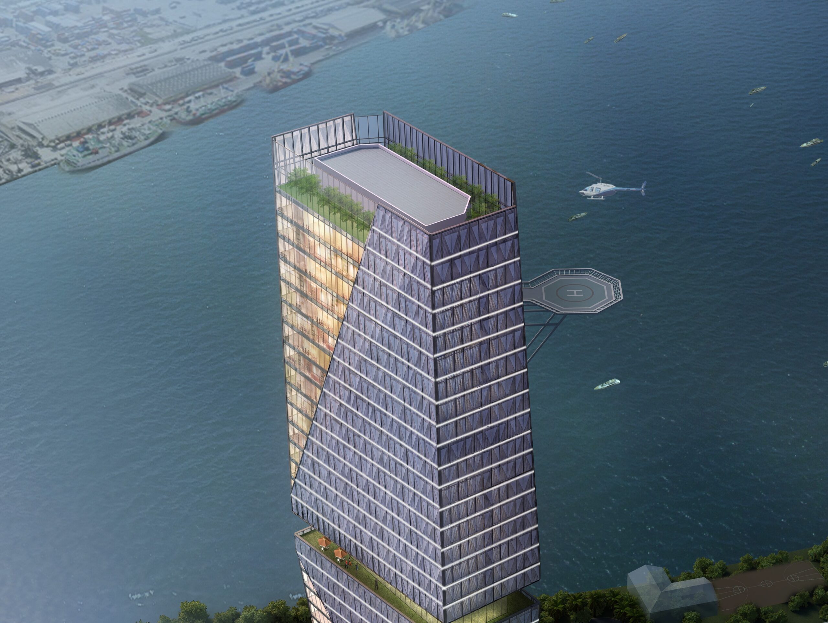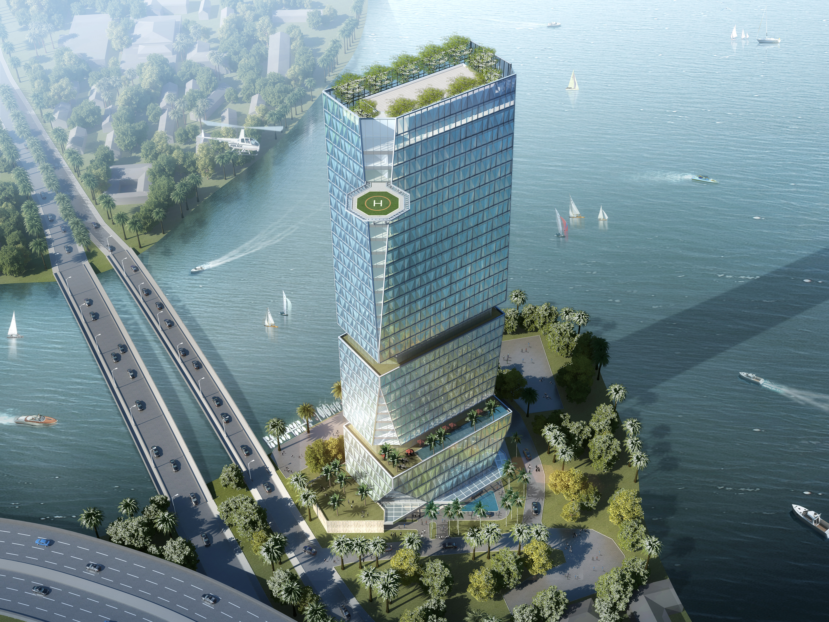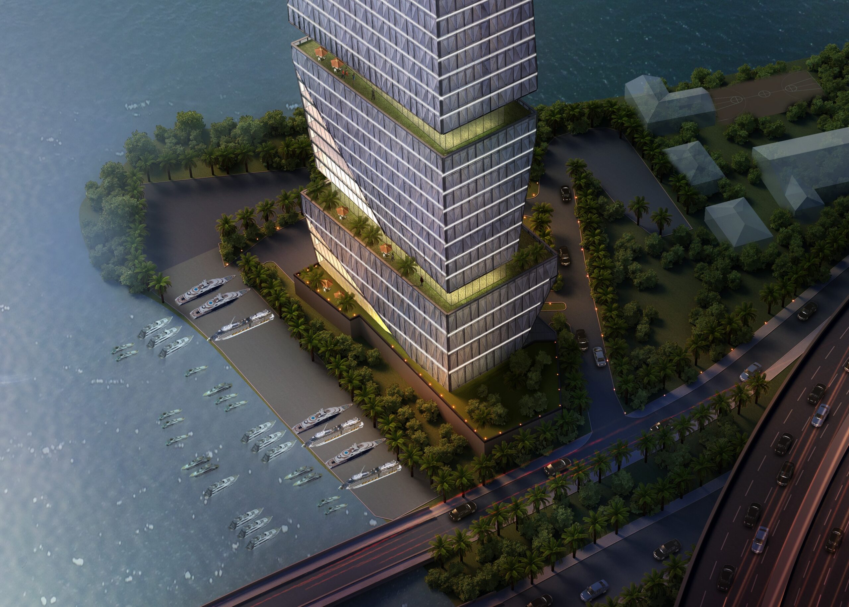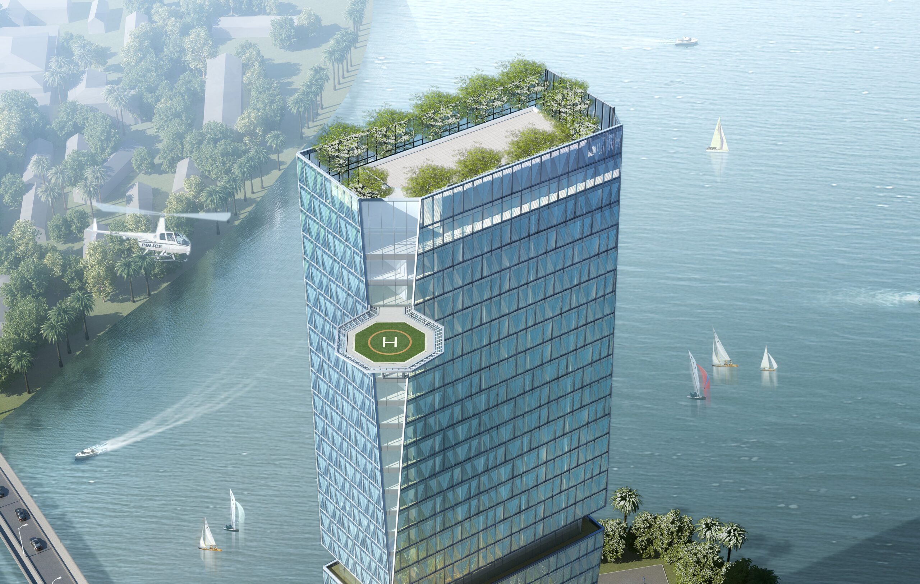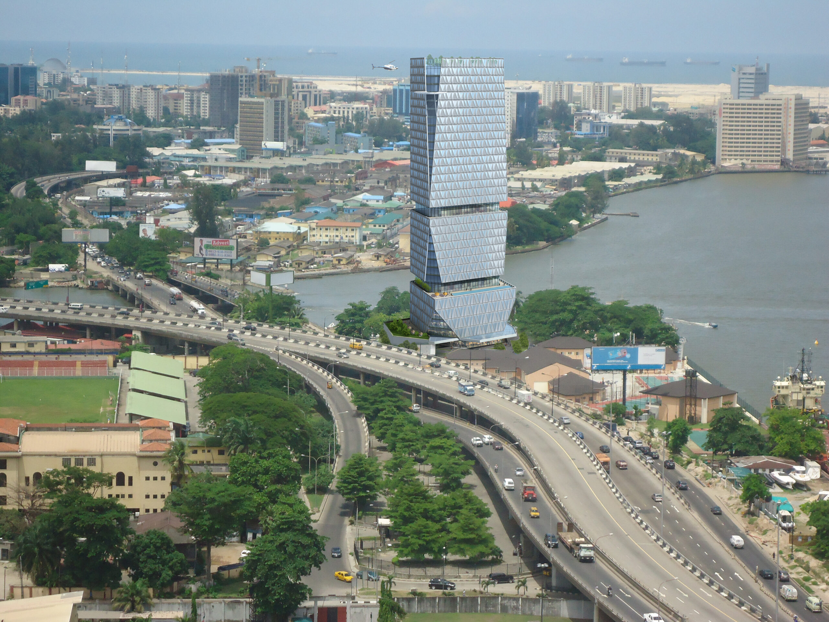Projects
Beacon of Luxury Victoria Island
Victoria Island, Lagos State, Nigeria
Clients
Description
Rising majestically along the vibrant waterfront of Victoria Island, the proposed Nigerian Navy Mixed-Use Tower stands as a symbol of modern luxury, sustainable design, and urban development excellence. This 30-story edifice, meticulously crafted to blend seamlessly with the surrounding landscape while maximizing functionality, sets a new standard for mixed-use developments in Lagos.
The tower’s design embodies a meticulous blend of form and function, seamlessly integrating three distinct use categories: residential, commercial, and retail. The upper 16 stories are envisioned to house high-end residences, ultra-luxurious apartments, and boutique hotels, offering breathtaking panoramic views of the glistening Lagos lagoon. These havens of comfort and exclusivity will cater to discerning individuals seeking a lifestyle of unparalleled luxury and sophistication.
The middle nine stories are dedicated to speculative office spaces, conference facilities, and summit venues, providing a dynamic hub for business and professional endeavors. These thoughtfully designed spaces will foster collaboration, innovation, and productivity, catering to the needs of Lagos’ thriving business community.
The first four stories above ground level will accommodate a vibrant retail mall, featuring an array of high-end shops, restaurants, and mercantile spaces. This retail haven will serve as a destination for shopping, dining, and entertainment, offering residents and visitors alike a diverse selection of experiences.
The tower’s ground level will provide designated entry lobbies and drop-off areas for each of the use categories, ensuring a seamless and welcoming experience for all occupants and visitors. These lobbies, characterized by warm ambiance, ample natural light, and visual connections to the lagoon, will serve as inviting gateways to the tower’s diverse offerings.
The tower’s architectural design embraces sustainability, incorporating innovative strategies to minimize its environmental impact and achieve a zero carbon footprint. The double-skinned, thin glass façade will not only enhance the tower’s aesthetic appeal but also contribute to energy efficiency by regulating internal temperatures. Additionally, the use of recycled materials and renewable energy sources will further reduce the tower’s environmental impact.
The tower’s exterior will feature a unique faceted wedge design, reminiscent of scales, creating a mesmerizing interplay of light and shadow from both land and water. This distinctive aesthetic will not only make the tower a landmark on the Lagos skyline but also serve as a symbol of innovation and progress.
With a gross area of approximately 48,000 square meters, the Nigerian Navy Mixed-Use Tower stands as a testament to the harmonious coexistence of luxury, sustainability, and urban development excellence. Its thoughtful design and commitment to environmental responsibility make it a valuable addition to the Lagos skyline and a beacon of progress for the city’s future.
Key Features:
- 30-story mixed-use tower with residential, commercial, and retail spaces
- High-end residences, ultra-luxurious apartments, and boutique hotels with panoramic views
- Speculative office spaces, conference facilities, and summit venues
- Vibrant retail mall featuring high-end shops, restaurants, and mercantile spaces
- Sustainable design strategies for a zero carbon footpriniogbhjicv
- Unique faceted wedge design for a mesmerizing aesthetic
Project Status: On hold
