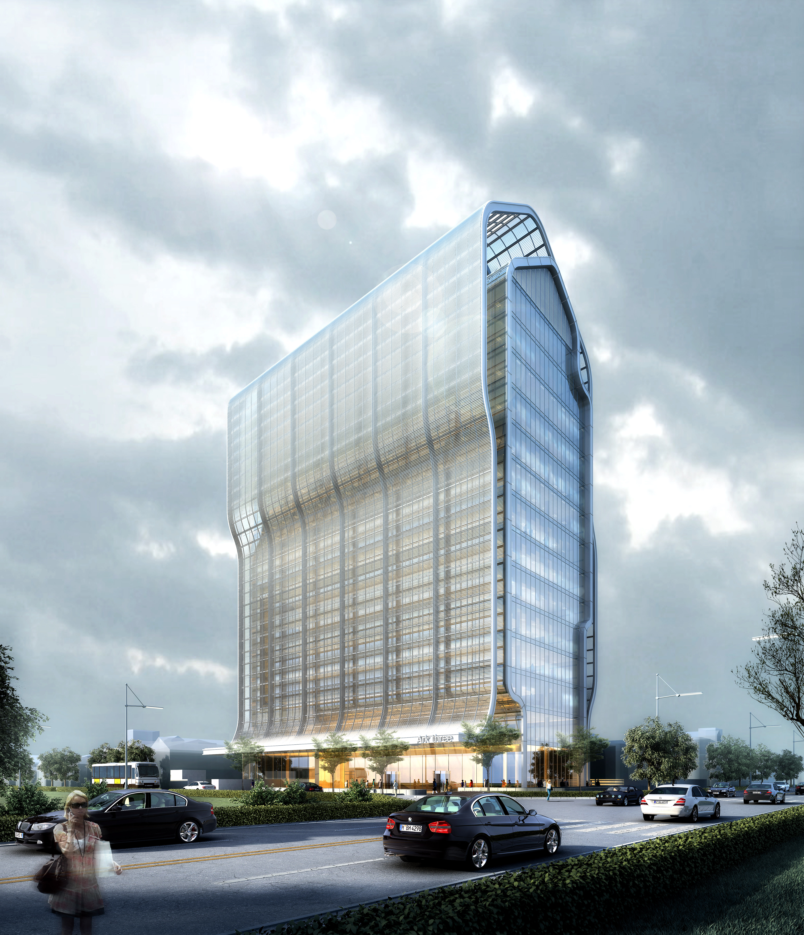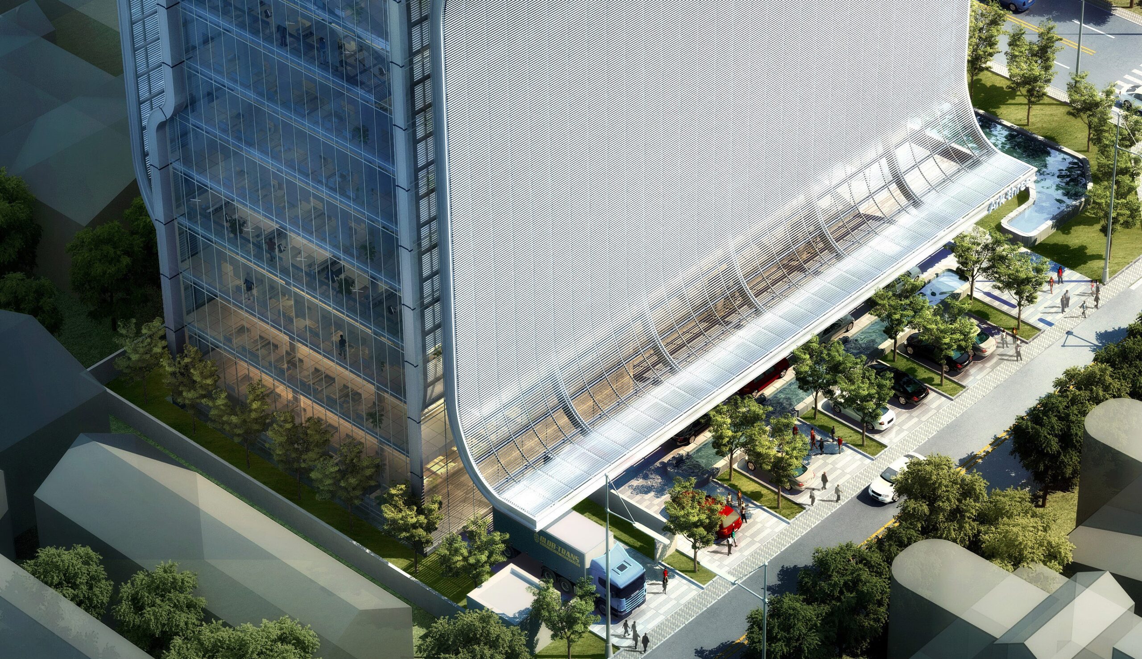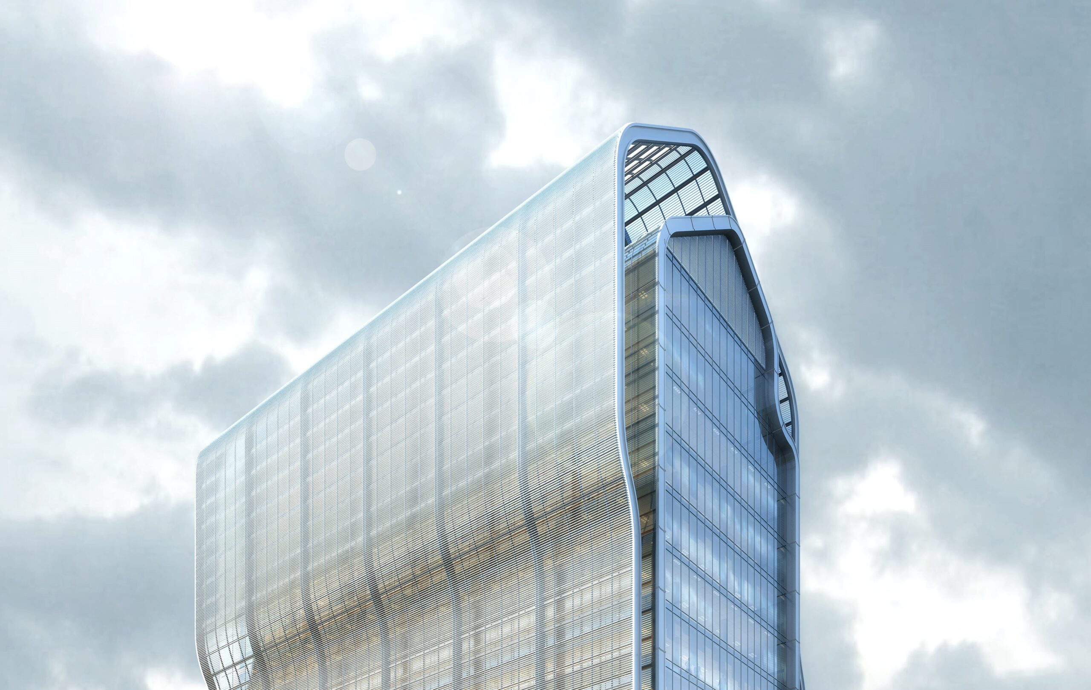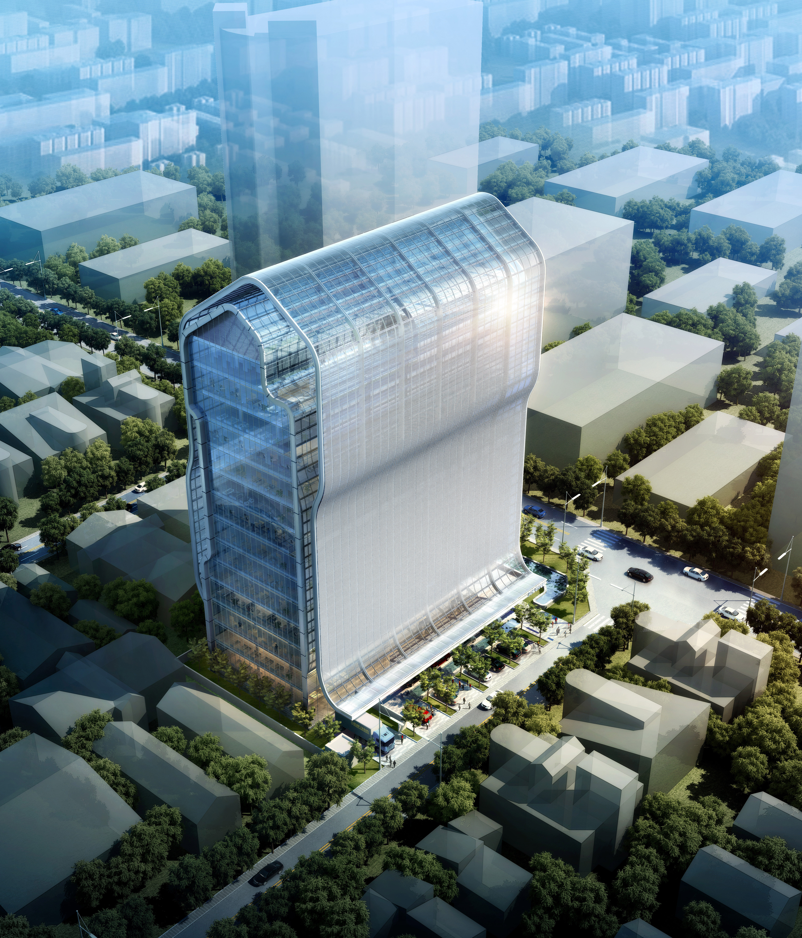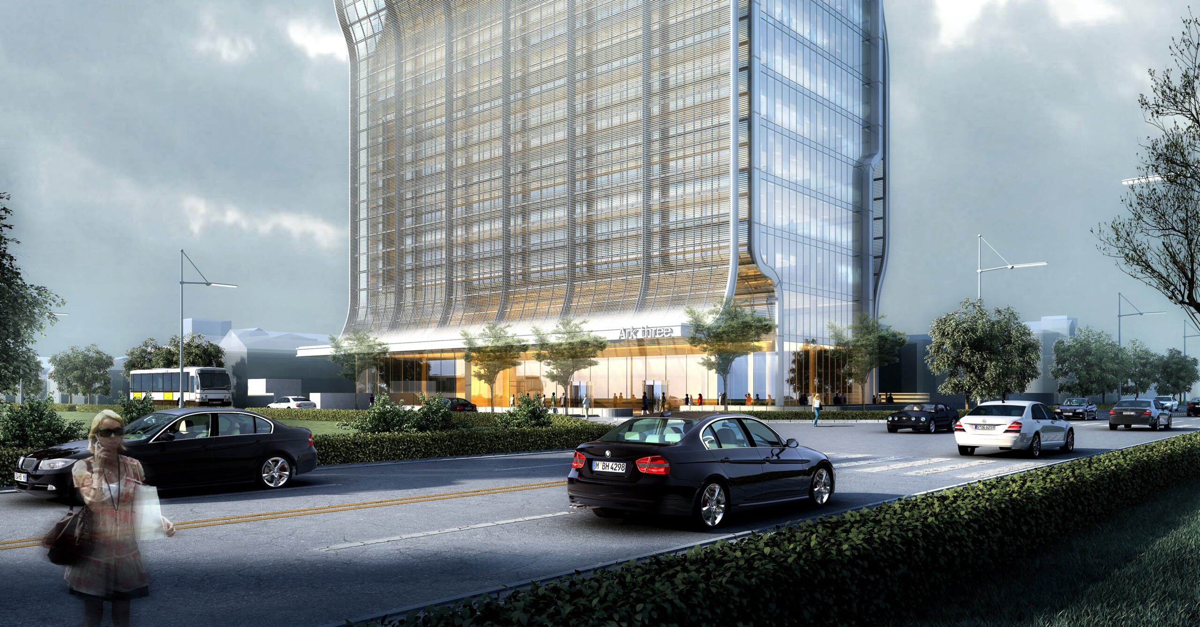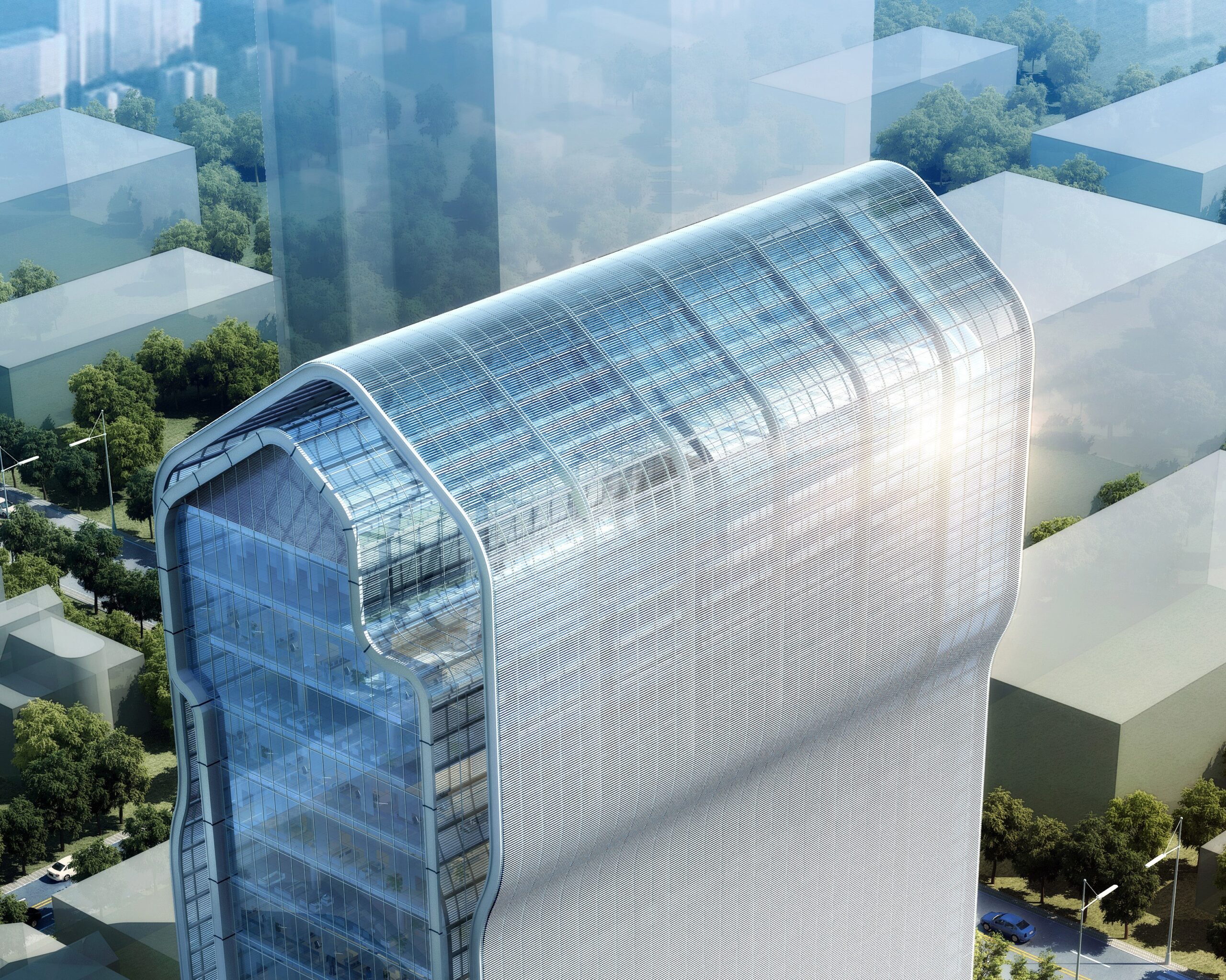Projects
Eco-Conscious Office, Victoria Island
Victoria Island, Lagos State, Nigeria
Completed
Clients
Description
Emerging amidst the vibrant cityscape of Lagos, this 15-story office development stands as a testament to sustainable innovation and architectural excellence. This eco-conscious project, meticulously designed to minimize its environmental impact while maximizing occupant well-being, sets a new standard for responsible urban development.
The building’s design embodies a holistic approach to sustainability, seamlessly integrating a network of interrelated strategies that reduce its reliance on non-renewable resources and foster harmony with the surrounding environment. The efficient management of the core, a necessity due to the narrow site, further underscores the project’s commitment to resource conservation.
The building’s exterior, adorned with curved glass and aluminum cladding, not only enhances its aesthetic appeal but also plays a crucial role in energy efficiency. The cladding acts as a second skin, providing sun shading that reduces heat gain and minimizes the need for energy-intensive air conditioning. This innovative design strategy contributes to lower power consumption and operational costs, aligning with the client’s objective of a low-carbon footprint.
Each working floor space is designed to be spacious and soothing, fostering a productive and inspiring work environment. The abundance of natural light penetrating through the expansive windows creates a bright and airy ambiance that promotes well-being and enhances employee satisfaction.
Key Features:
- Eco-conscious office development with a low-carbon footprint
- Sustainable design that minimizes environmental impact
- Efficient core management for resource conservation
- Curved glass and aluminum cladding for enhanced aesthetics and energy efficiency
- Spacious and soothing workspaces that promote productivity and well-being
Project Status: Concept Design
Gross Area: 3,100 sq m
