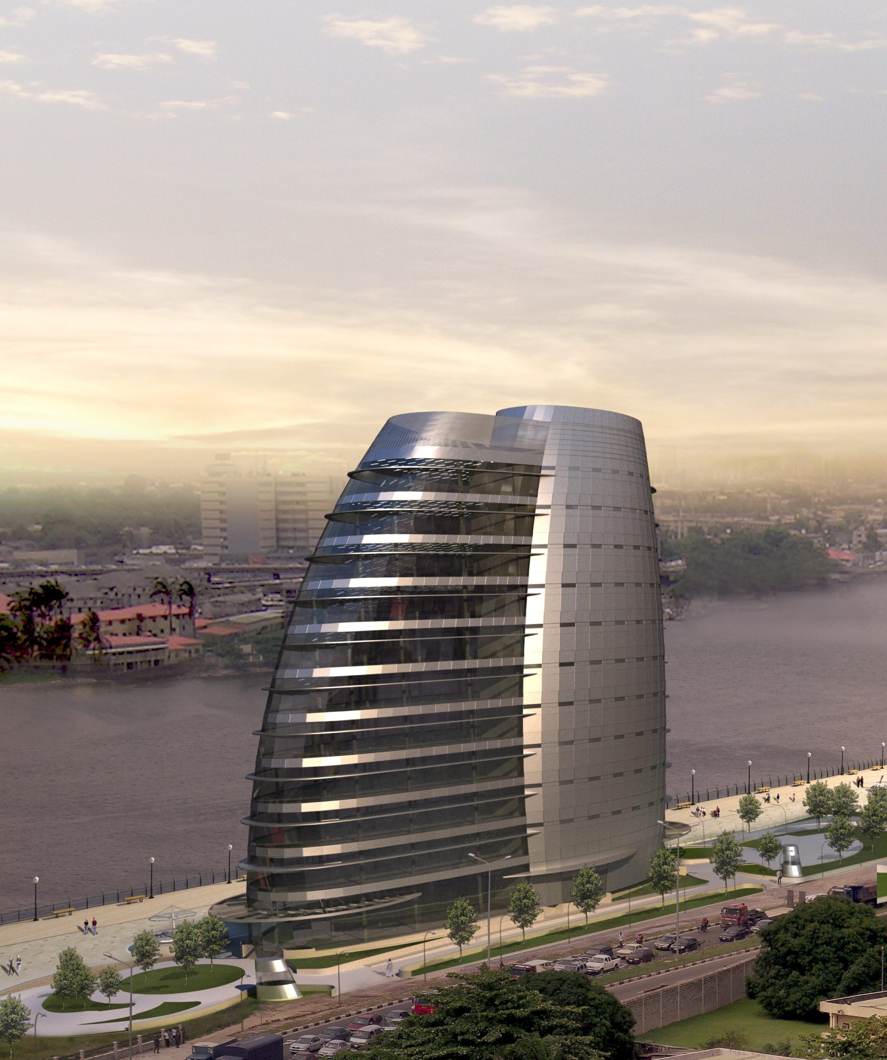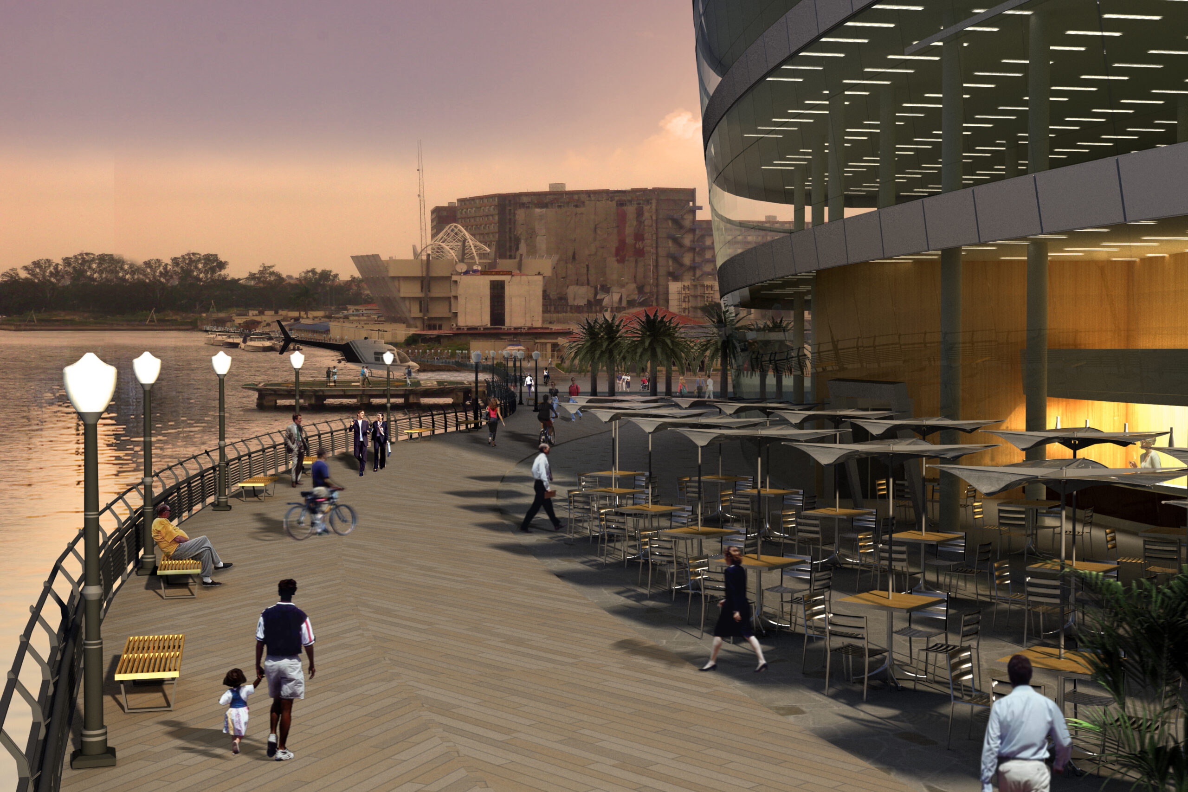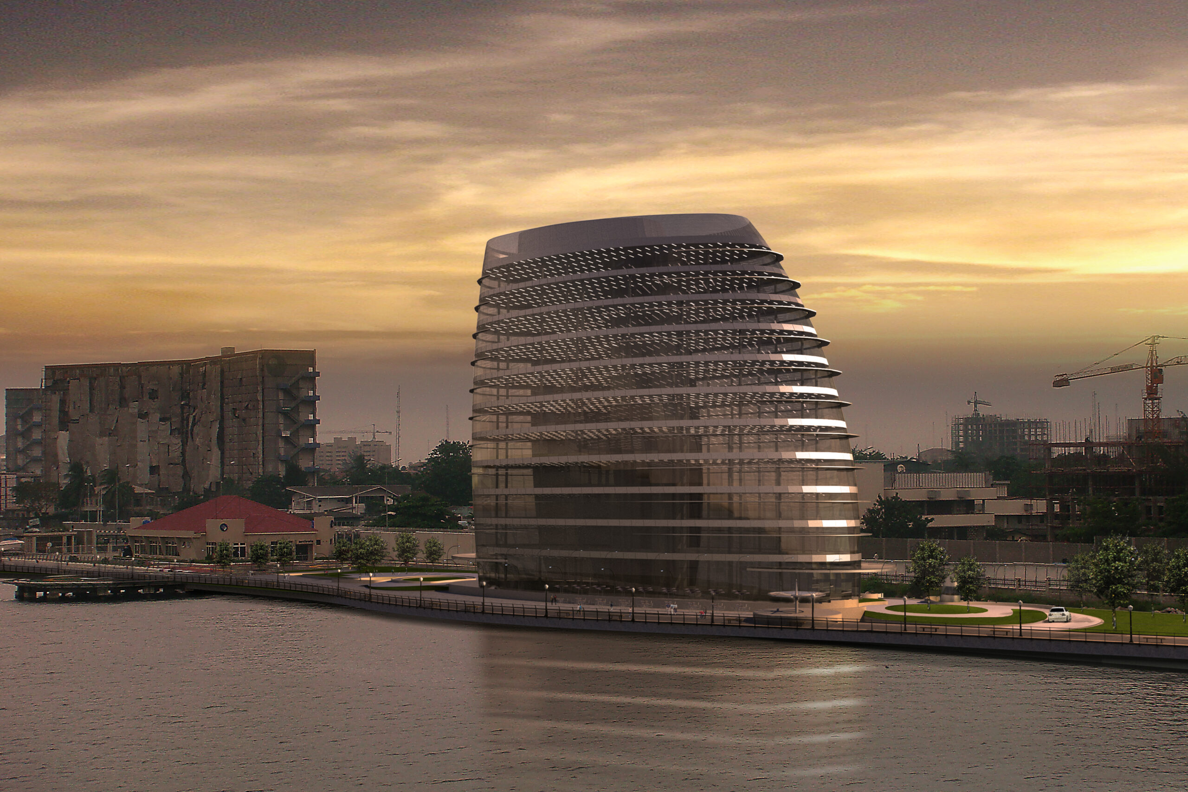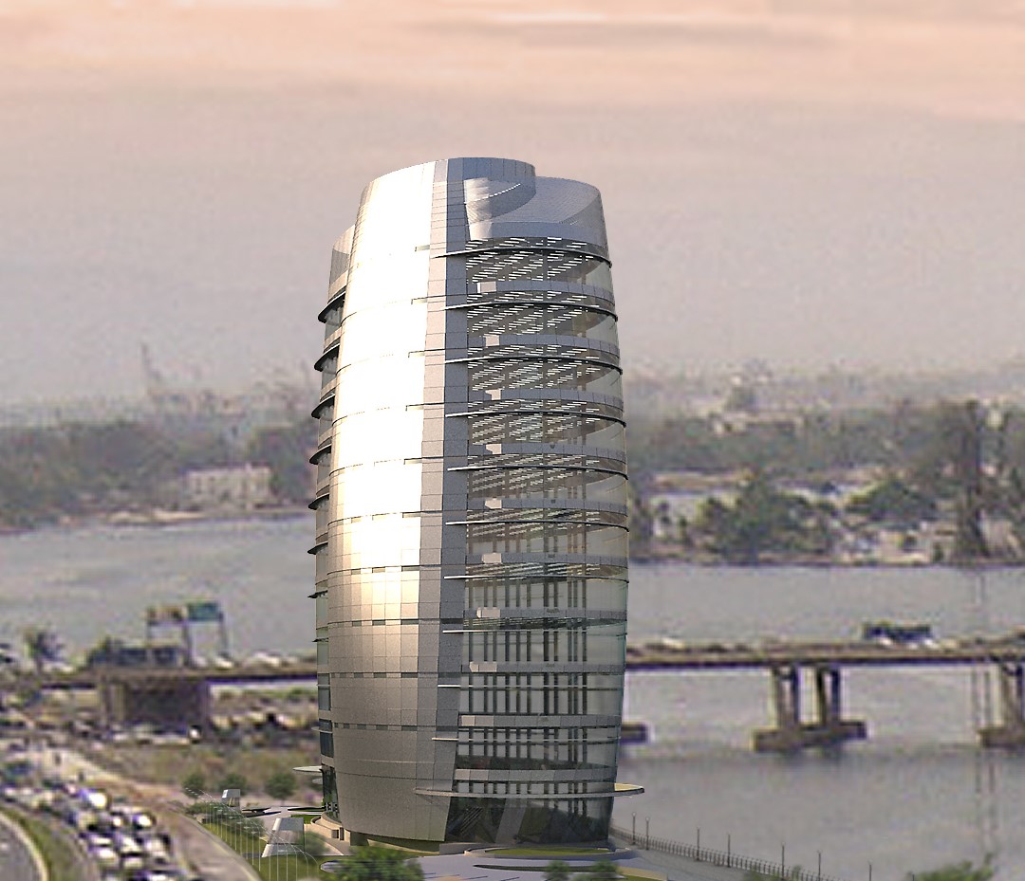Projects
Caverton Lagos
Victoria Island, Lagos, Nigeria
On Hold
Clients
Description
Caverton is a proposed 11-story building that will be a stunning landmark on Victoria Island, Lagos. Located on the well-known Ozumba Mbadiwe Road, with the Lagos Nigeria Law School on one side and the lagoon on the other, Caverton is designed to make a statement.
The building’s unique iconic form and curved glass panels will create a breathtaking visual spectacle, while its energy-efficient design will help to reduce its environmental impact.
The ground floor of Caverton will feature a variety of accessible spaces, including a leasable restaurant area, large leasable office spaces, a waterfront pantry and lounge, ground level parking spots, a helipad, and training rooms. This will create a vibrant and welcoming environment for both visitors and occupants.
The upper floors of Caverton will offer premium office space with stunning views of the Lagos skyline and the Cowrie Creek. The building will also feature a variety of amenities, including a fitness center, business center, and rooftop terrace.
Caverton is a visionary project that will set a new standard for sustainable and iconic design in Nigeria. It is a building that is sure to become a landmark on Victoria Island and a source of pride for the entire city.
Key Features:
- Stunning iconic design with curved glass panels
- Energy-efficient design
- Accessible ground floor spaces with leasable restaurant area, large leasable office spaces, waterfront pantry and lounge, ground level parking spots, a helipad, and training rooms
- Premium office space on the upper floors with stunning views of the Lagos skyline and the Cowrie Creek
- Fitness center, business center, and rooftop terrace
Gross Area: 10309.34sqm



