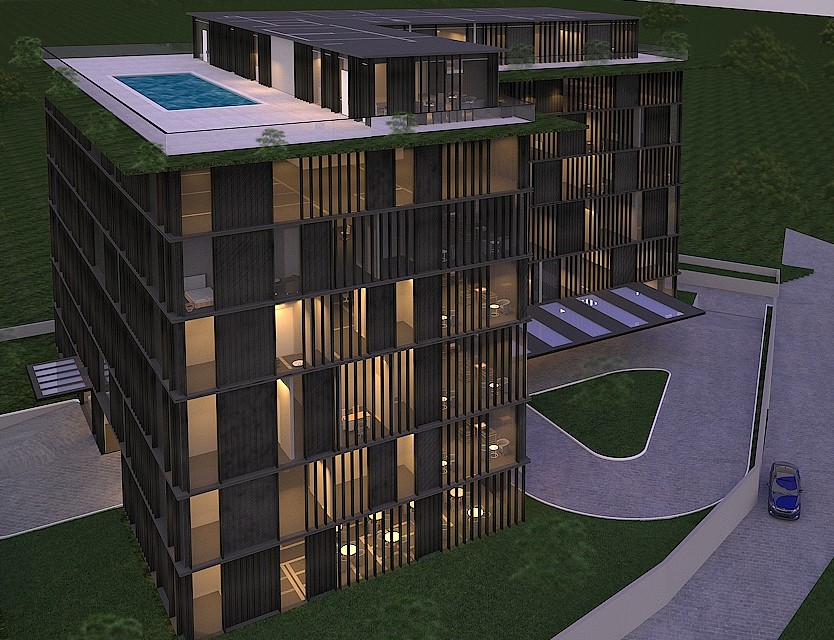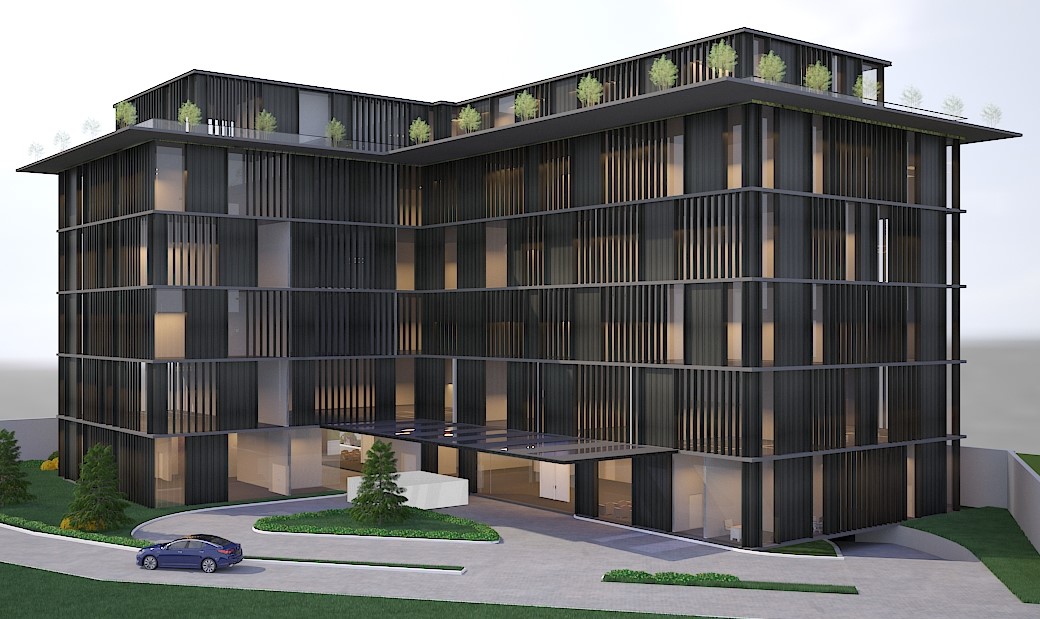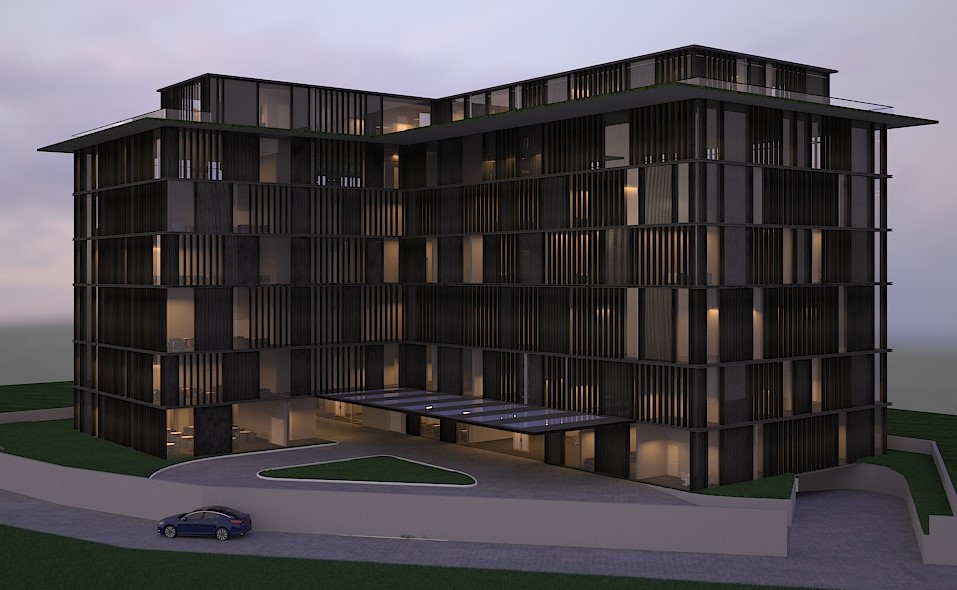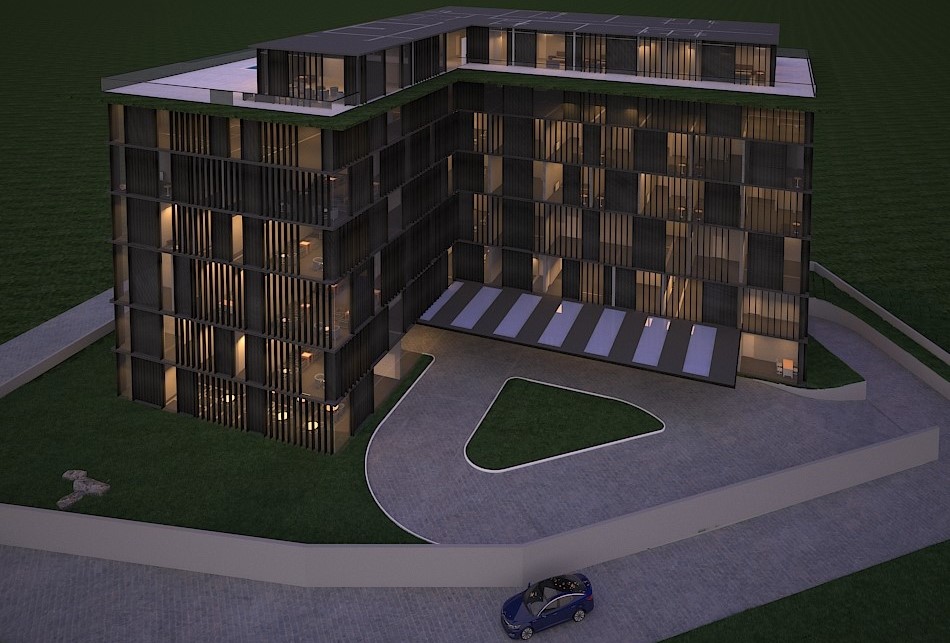Projects
Beacon of Specialized Care
Ikoyi, Lagos, Nigeria
On Hold
Clients
Description
Beacon of Specialized Care is a visionary project that will set a new standard for burn care in Nigeria. Located in the heart of Ikoyi, Lagos, this state-of-the-art facility is designed to meet the specific needs of burn patients, their visitors, and employees.
The hospital features a 32-bedroom extended-stay facility, ensuring that patients have access to the care they need for the duration of their treatment. The building also houses a variety of other amenities, including reception, mini-theatres, administrative and records offices, a restaurant, pharmacy, server room, ICU, operating rooms, laboratory, clinic, imaging, conference rooms, library, suites, VIP rooms, and a residence for specialists.
The hospital’s design is centered on sustainability and energy efficiency. The double façade elevations help to prevent the greenhouse effect, while the ventilated double cover formed by metal panels provides protection for the air conditioning machinery, solar light passive control, and support for the photovoltaic panels.
Beacon of Specialized Care is a testament to the commitment of the client to providing high-quality, specialized healthcare to the Nigerian people. It is a cutting-edge facility that will revolutionize the way burn care is delivered in Nigeria.
Key Features:
- 32-bedroom extended-stay facility for burn patients
- Cutting-edge medical amenities and technology
- Meticulously designed spaces for optimal comfort and convenience
- Self-sufficient and energy-efficient building design
- Double façade system for minimized heat gain and natural ventilation
- Ventilated double cover for air conditioning protection, solar light control, and photovoltaic panel support
- Commitment to specialized care, patient well-being, and environmental responsibility
Gross Area: 9,600 sq. m
Project Status: On hold




