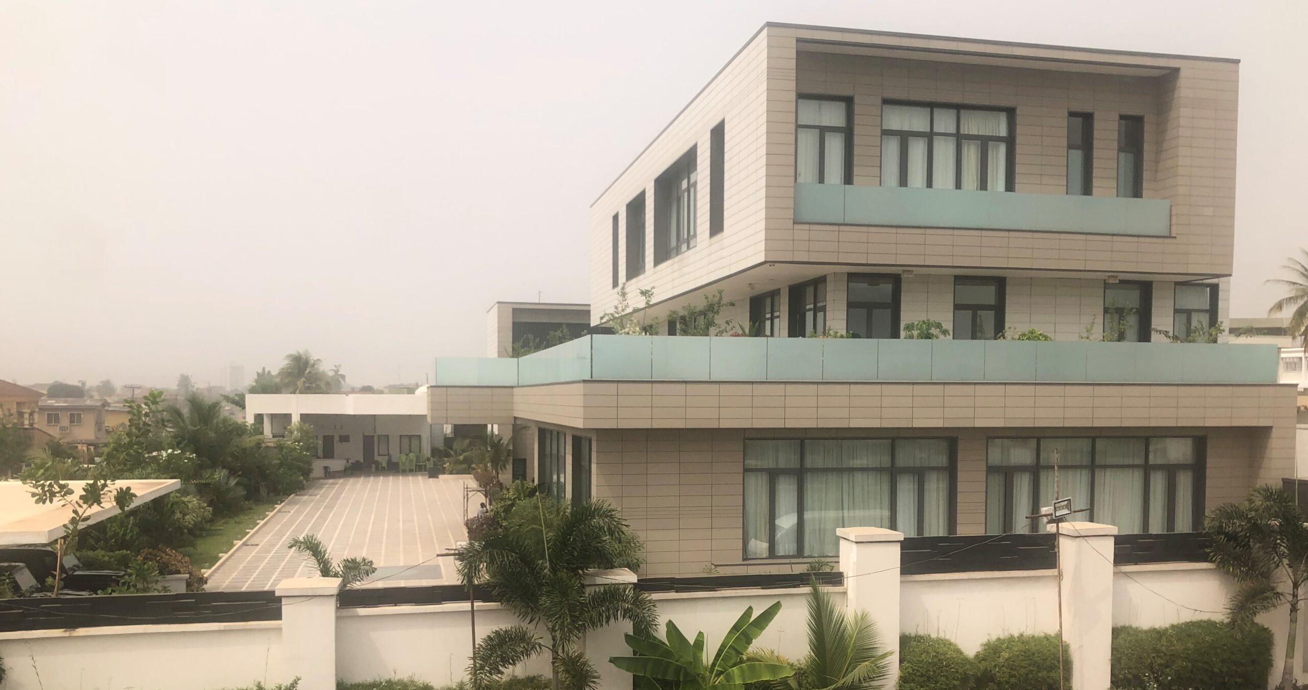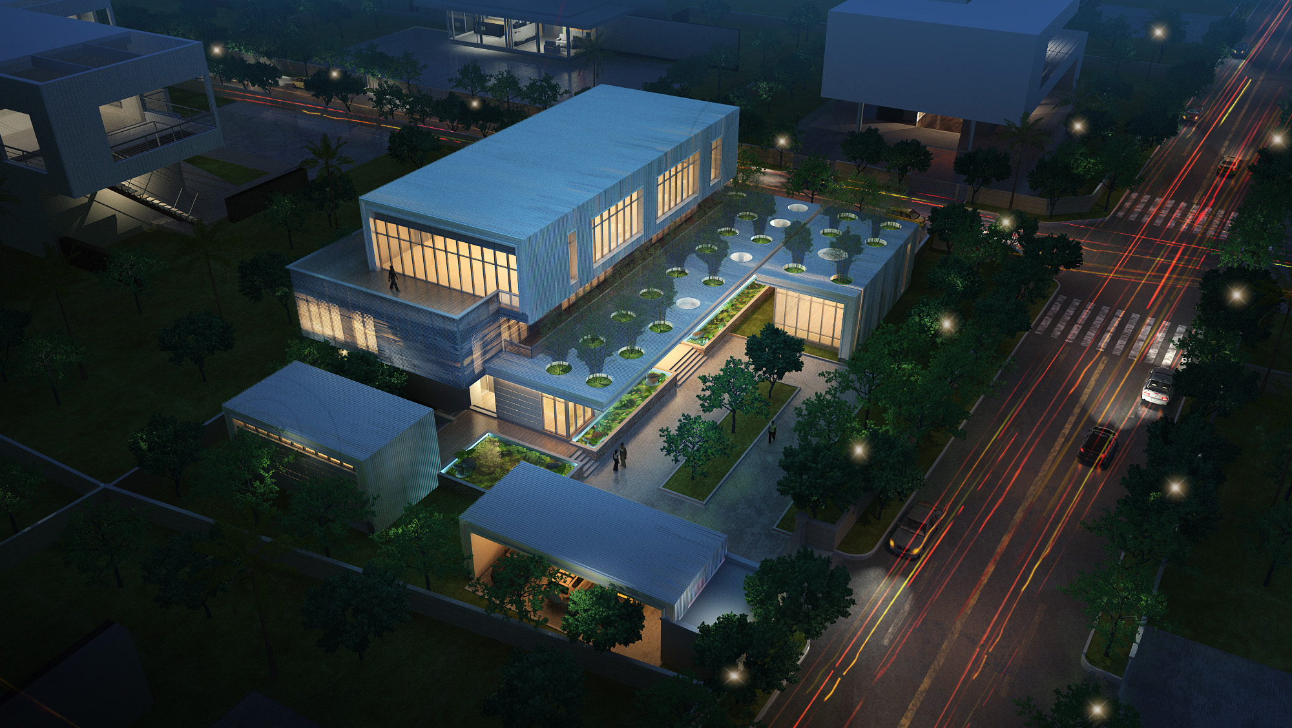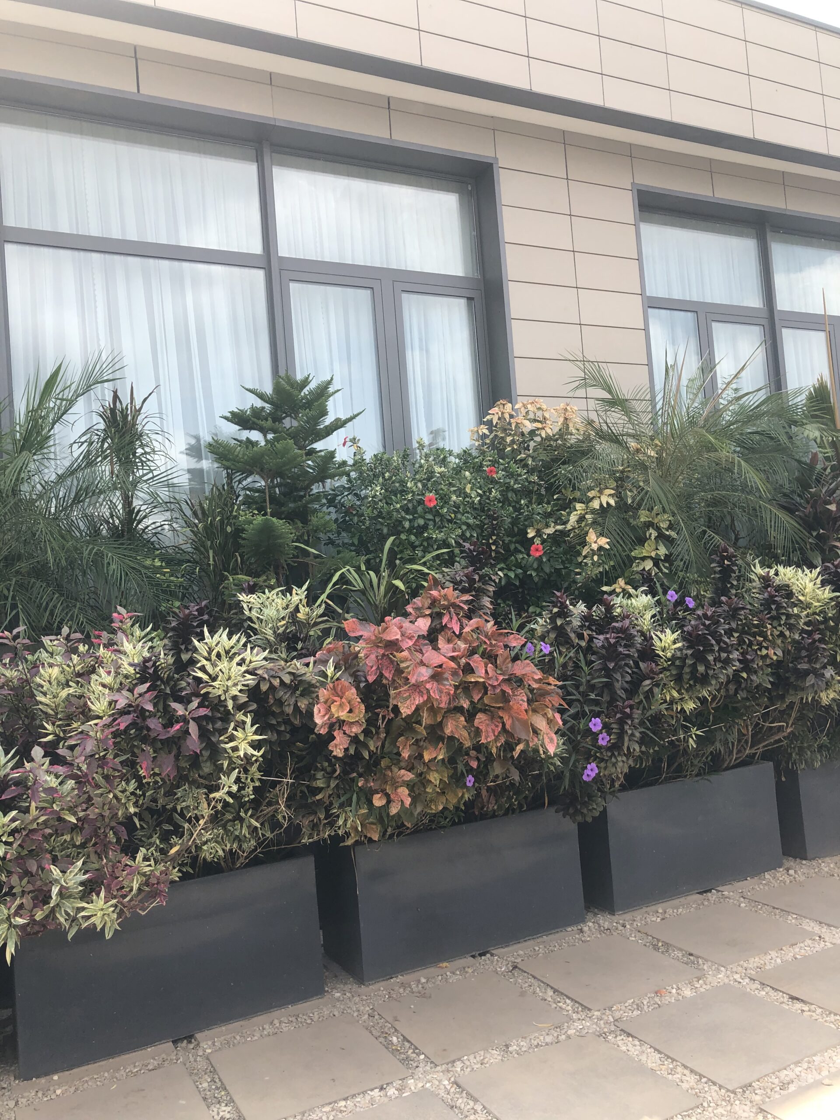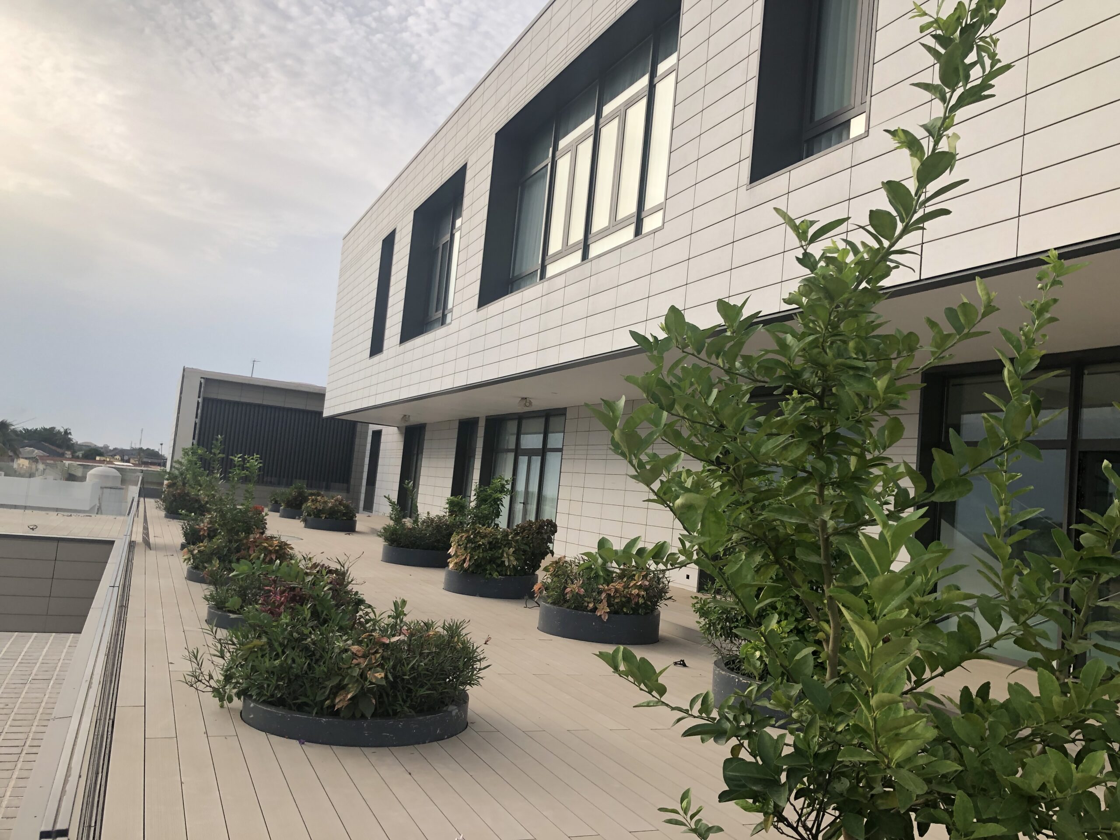Projects
Private Residence, Ogun State
Abeokuta, Ogun State, Nigeria
Completed
Clients
Description
Embracing a vision of modern luxury, this 2-story mezzanine residential building stands as a testament to architectural excellence and refined living. Nestled in a prime location within Ogun State, this exquisite residence offers an unparalleled blend of comfort, style, and functionality.
The building’s design seamlessly integrates modern architectural elements with a focus on spaciousness and natural light. The expansive windows and ventilated glass cladding on the external walls allow for an abundance of natural light to permeate the interiors, creating a bright and airy ambiance.
The ground floor features a grand living area, a spacious dining area, a well-equipped kitchen, and a single bedroom. Two mezzanine guest rooms, each with its own living area, further enhance the living space on this level.
The first floor accommodates five bedrooms, each with its own en suite bathroom, and a living area with a terrace, providing ample space for relaxation and family gatherings.
The second floor houses a state-of-the-art library, offering a tranquil retreat for bookworms and scholars alike. Three additional bedrooms, each with its own en suite bathroom, complete the second floor, ensuring ample accommodation for family and guests.
The residence is further complemented by an in-house lift, providing convenient access to all floors, and a basement parking area for secure vehicle storage. A sparkling swimming pool adds a touch of luxury and leisure, inviting residents to enjoy refreshing dips and outdoor relaxation.
Key Features:
- Luxurious 2-story mezzanine residential building
- Modern architectural design with spacious interiors
- Abundance of natural light through expansive windows and ventilated glass cladding
- Ground floor: Grand living area, dining area, kitchen, bedroom, 2 mezzanine guest rooms with living areas
- First floor: 5 bedrooms with en suite bathrooms, living area with terrace
- Second floor: State-of-the-art library, 3 bedrooms with en suite bathrooms
- In-house lift for convenient access to all floors
- Basement parking for secure vehicle storage
- Sparkling swimming pool for relaxation and leisure
Project Status: Completed
Plot Coverage Data:
Total Plot Area: 3,500 sqm



