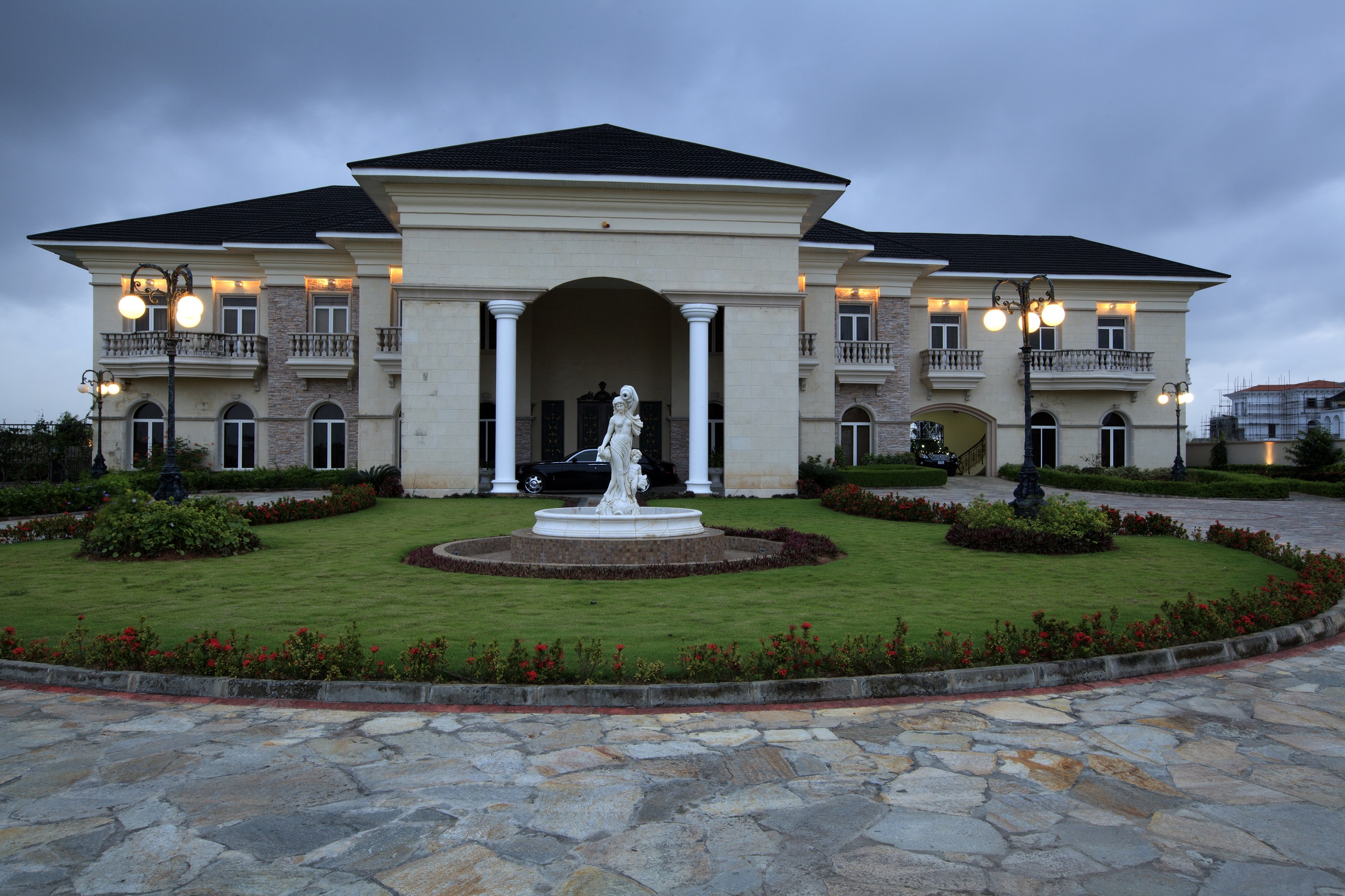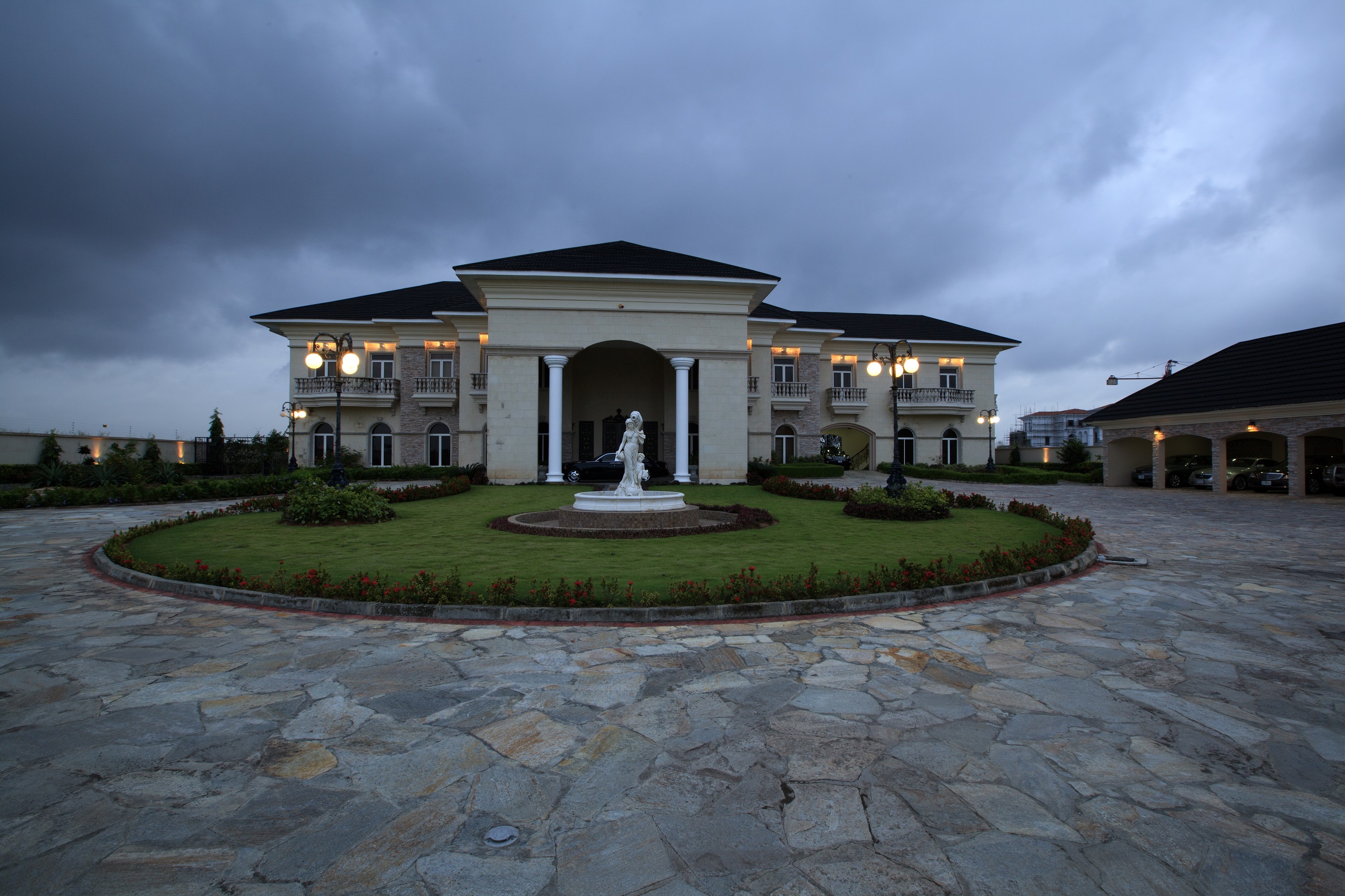Projects
Private Residence, Banana Island
Banana Island, Lagos, Nigeria
Clients
Description
The 5 bedroom mansion with a 3 bed guest chalet gives out the unmistakable essence of refined architecture, blended perfectly with the cozy cheerful nature that is the flagship of a family home. With a beautiful mother and child statue water fountain standing between the gate and entrance porch, and an imposing car port proximate to the entrance porch, the mansion has a nice pool with an outdoor lounge access to private deck and boats.
The alluring front face of the house invites one’s curiosity through the foyer to examine the elegance that awaits inside. The ground floor is packed with the entertainment room, and a formidable private lounge, two kitchens to handle all the culinary needs and to make family cookouts stress free, and a first class grand formal dining for hosting guests. While the first floor boasts a terrace, a large master bedroom, private lounge, guest room and living room.
With a keen purpose of designing a home that brings the family together in a comfortable and modern ambience, this 5 bedroom mansion plan is truly something to behold.
Status: Completed





