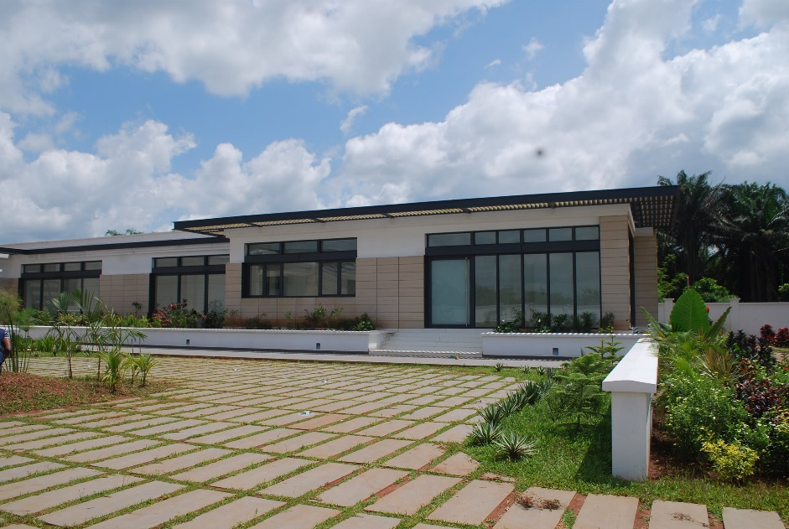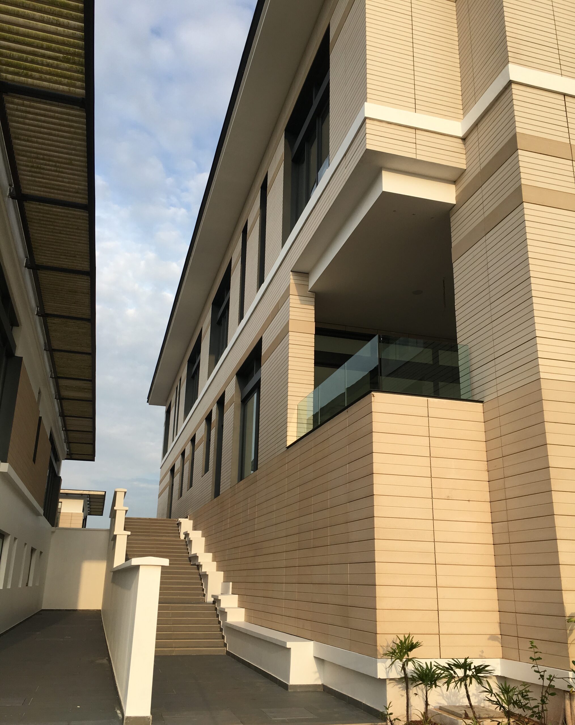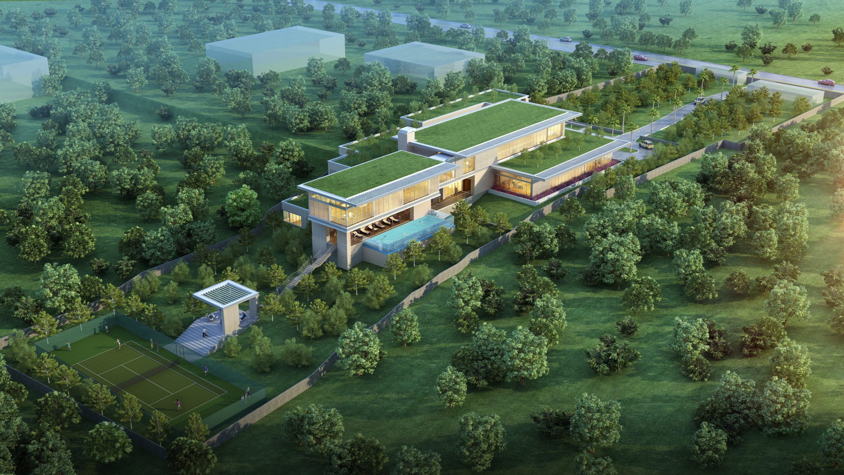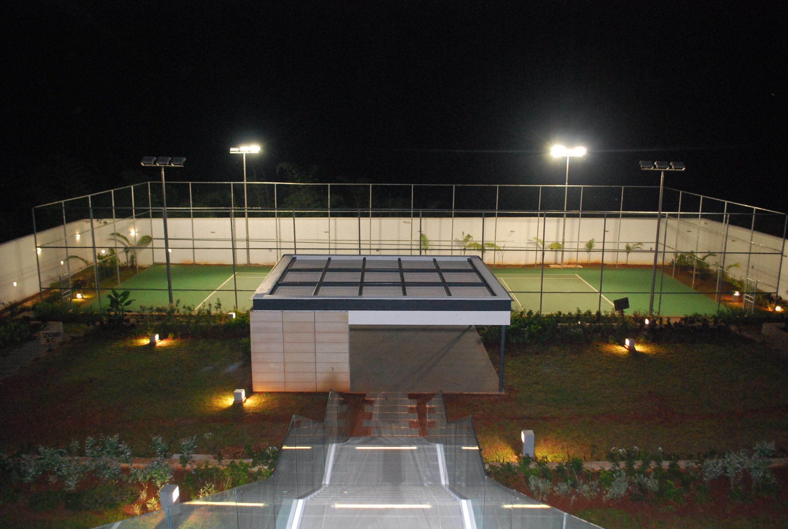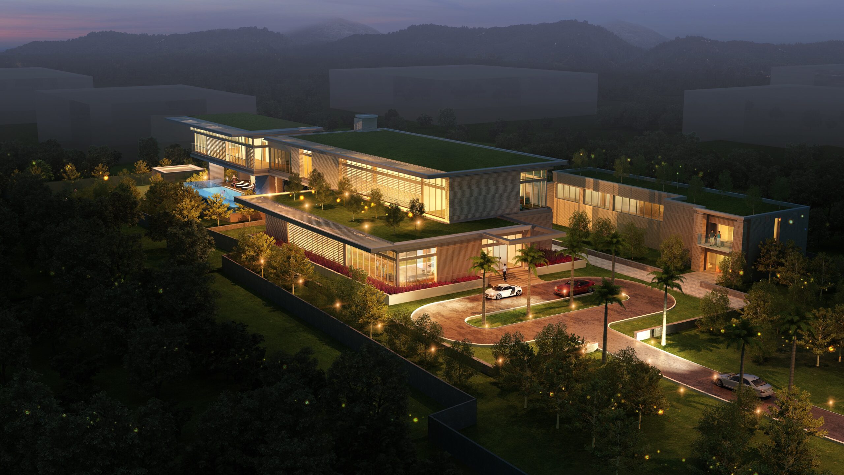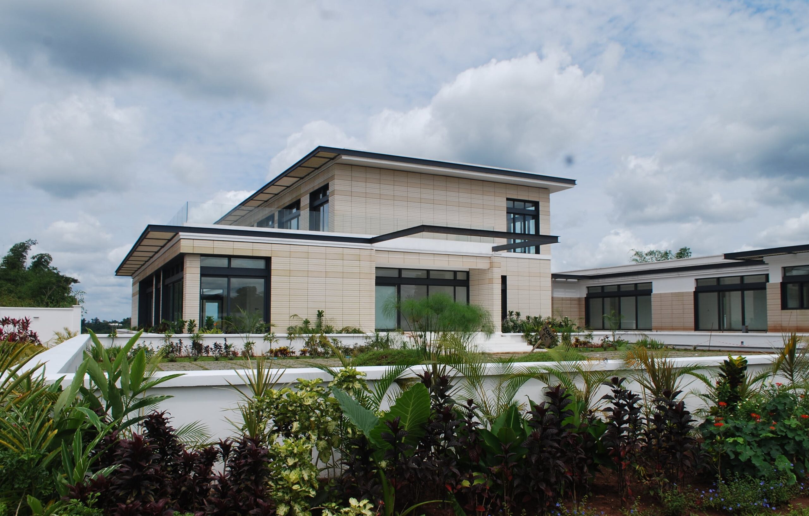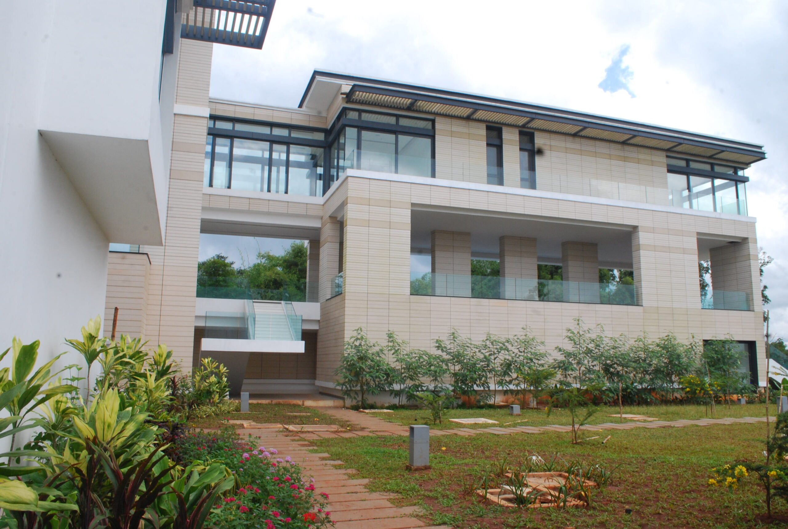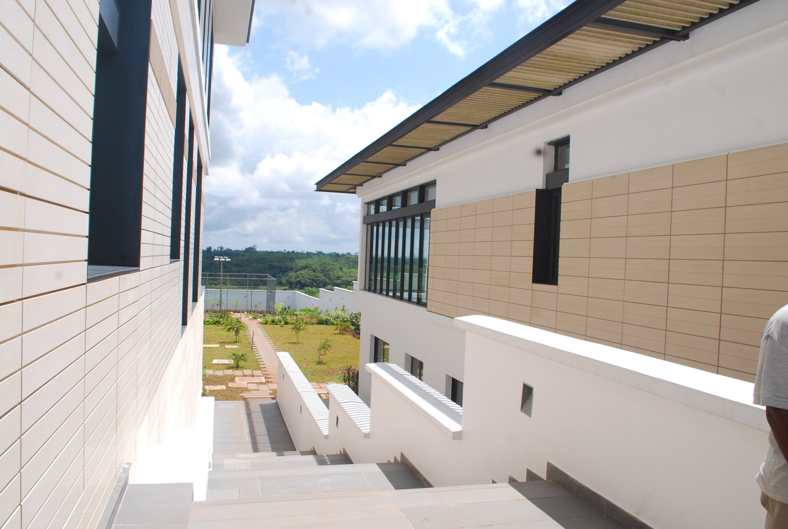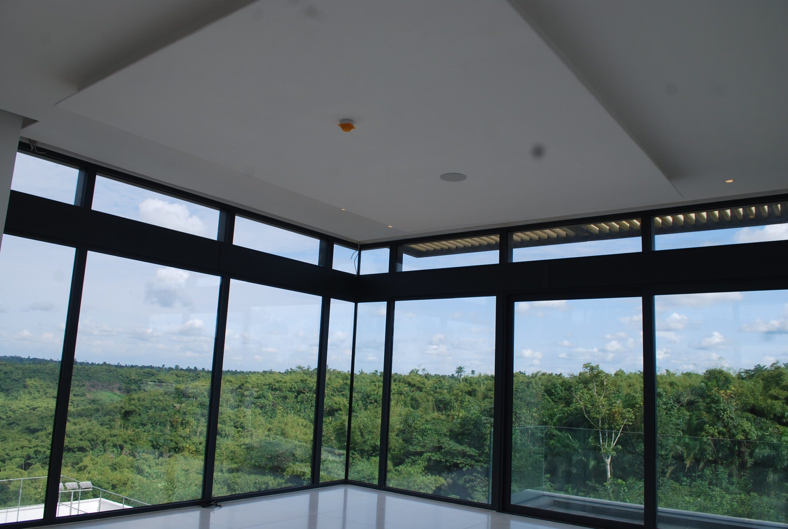Projects
Modern Private Residence, Asaba
Asaba, Delta State, Nigeria
Clients
Description
Perched in the heart of Asaba, Delta State, this contemporary, modern private residence redefines the boundaries of luxury and sophistication. Spanning an expansive 1,733.578 square meters, this architectural masterpiece seamlessly blends modern design with breathtaking natural surroundings, offering an unparalleled living experience that caters to the most discerning tastes.
The residence’s hallmark feature is its abundance of natural light, courtesy of expansive floor-to-ceiling windows that showcase the home’s stunning surroundings and create a sense of airy openness throughout the interior. Sleek modern ceramic mosaic tiles adorn the walls, while a warm and inviting mahogany wood hue complements the décor, exuding elegance and sophistication.
Crafted for culinary enthusiasts, the residence boasts two fully equipped kitchens: a family kitchen designed for everyday meals and a butler’s kitchen for more elaborate culinary creations. A private bar provides the perfect setting for entertaining guests or enjoying a relaxing evening unwind, while a banquet hall offers ample space for hosting memorable gatherings.
For those seeking moments of relaxation and rejuvenation, a king-sized diner awaits, providing a tranquil space for savoring meals and enjoying quality time with loved ones. Two living rooms, each with its own distinct ambiance, cater to various moods and occasions, whether it’s hosting lively gatherings or indulging in quiet moments of solitude.
The residence comprises eight generously sized bedrooms, each offering a private retreat for relaxation and rest. Laundry and storage rooms ensure that every aspect of household management is catered for, ensuring a seamlessly organized and clutter-free living environment.
The home’s signature features extend beyond its interior, with a stunning rooftop garden providing an oasis of tranquility amidst the urban landscape. A private tennis court offers opportunities for recreation and exercise, while a masonry stone-slated pool beckons residents to cool off and enjoy the refreshing waters.
The surrounding lot is meticulously landscaped with lush greenery, creating a serene and harmonious environment that complements the residence’s modern design. An outdoor lounge provides an inviting space for relaxing and enjoying the outdoors, while a carport ensures convenient parking for residents and guests.
Key Features:
- Contemporary modern design with expansive floor-to-ceiling windows
- Sleek modern ceramic mosaic tiles and warm mahogany wood accents
- Two fully equipped kitchens: a family kitchen and a butler’s kitchen
- Private bar for entertaining guests
- Banquet hall for hosting memorable gatherings
- King-sized diner for savoring meals and enjoying quality time
- Two living rooms with distinct ambiances
- Eight generously sized bedrooms
- Laundry and storage rooms for organized living
- A stunning rooftop garden for tranquility
- Private tennis court for recreation and exercise
- Masonry-stone-slated pool for refreshing dips
- A lushly landscaped lot with an outdoor lounge and carport
