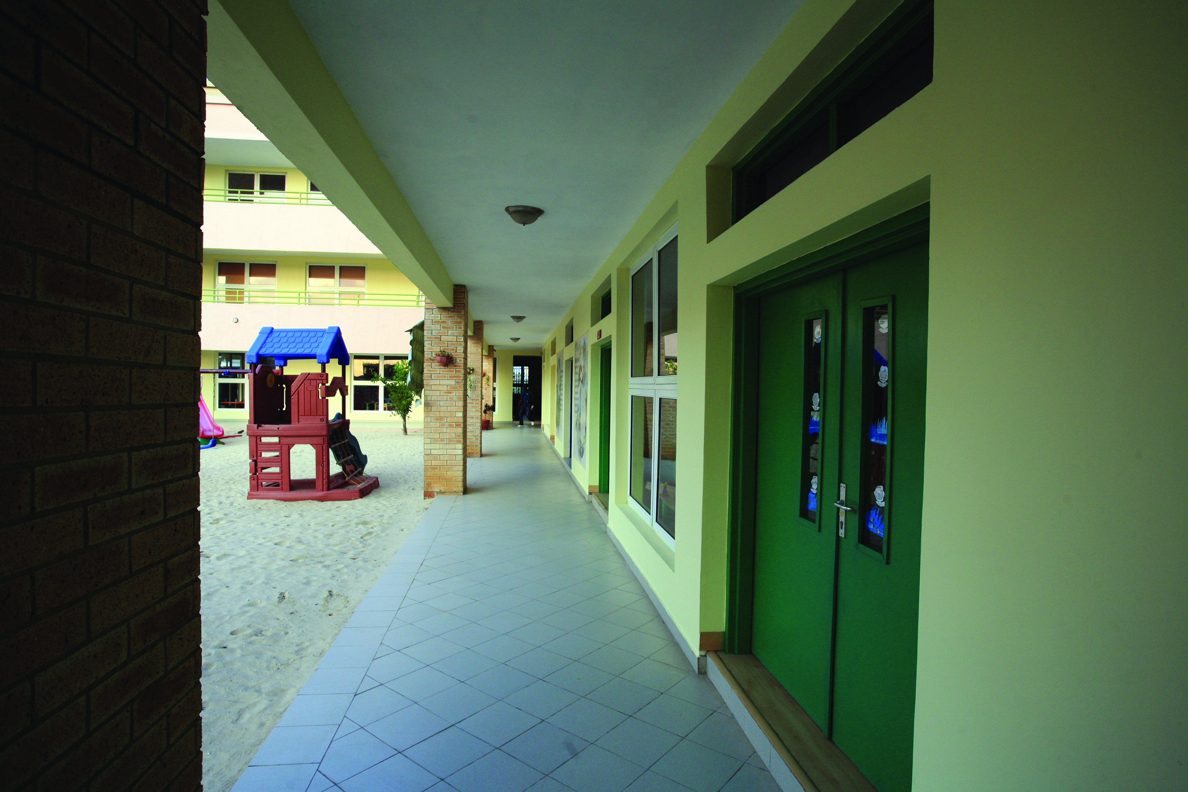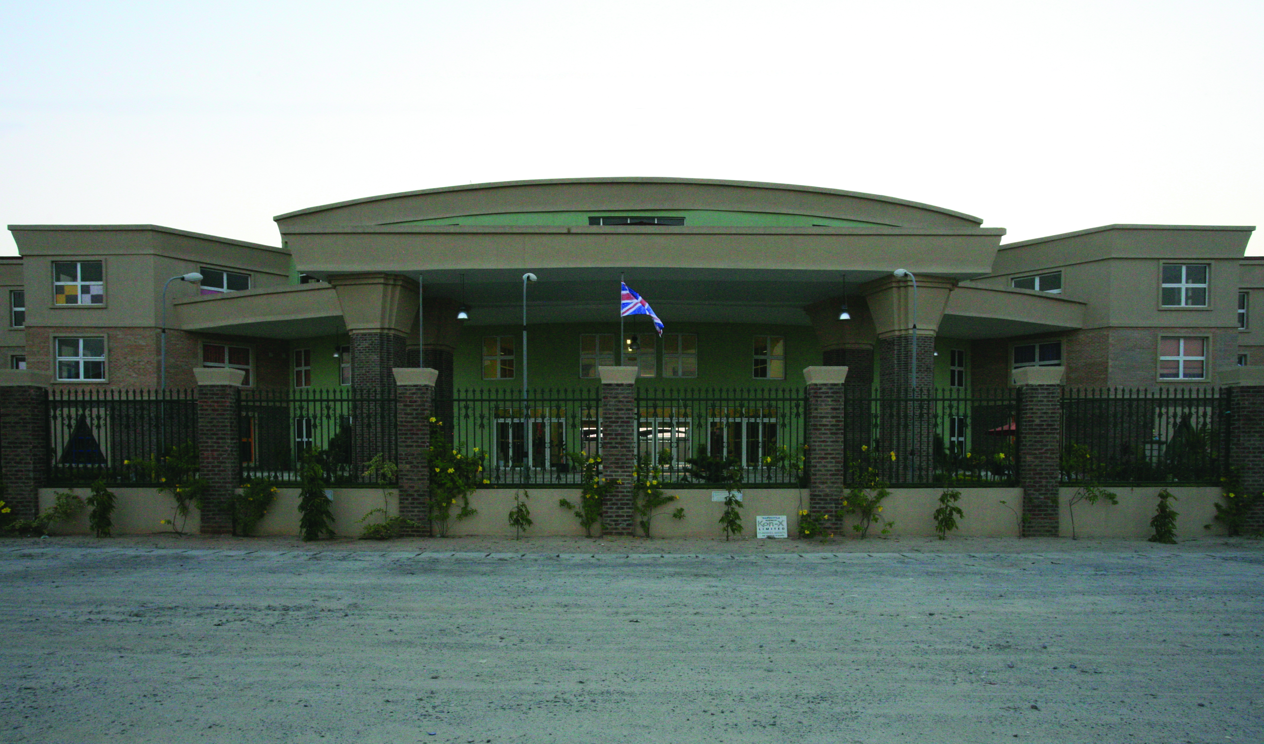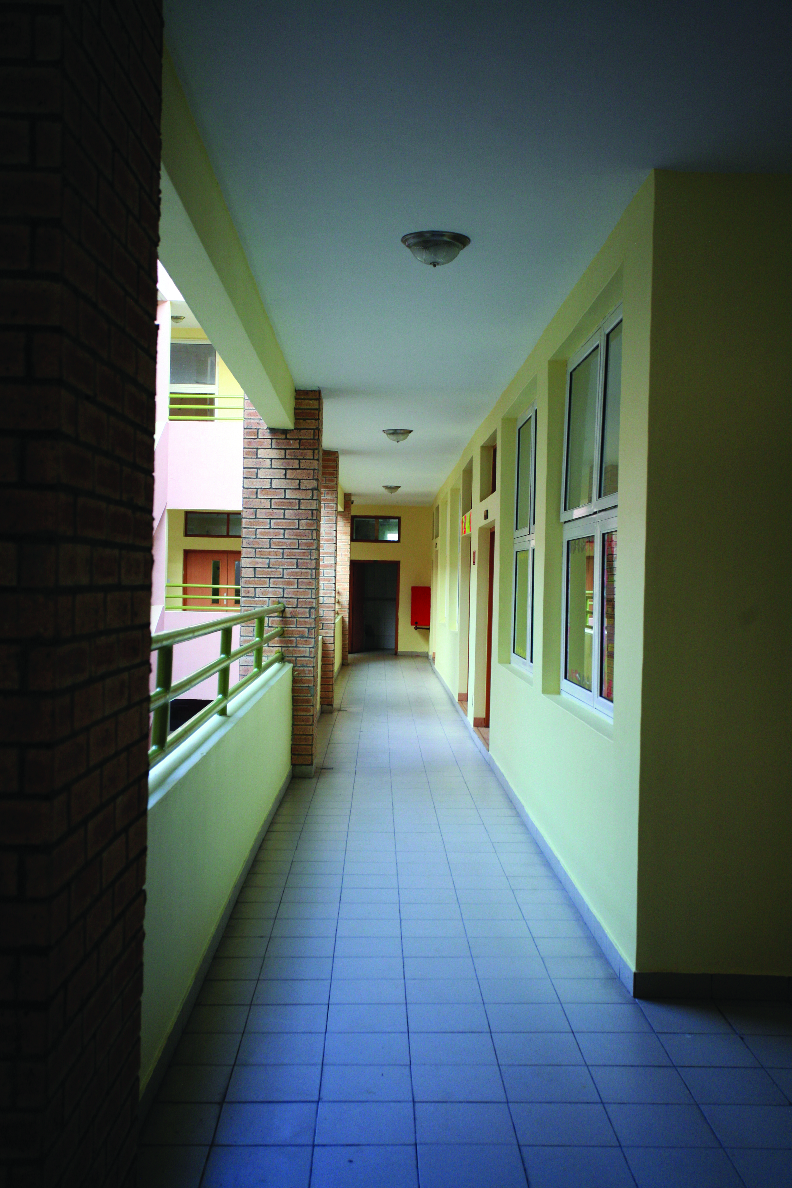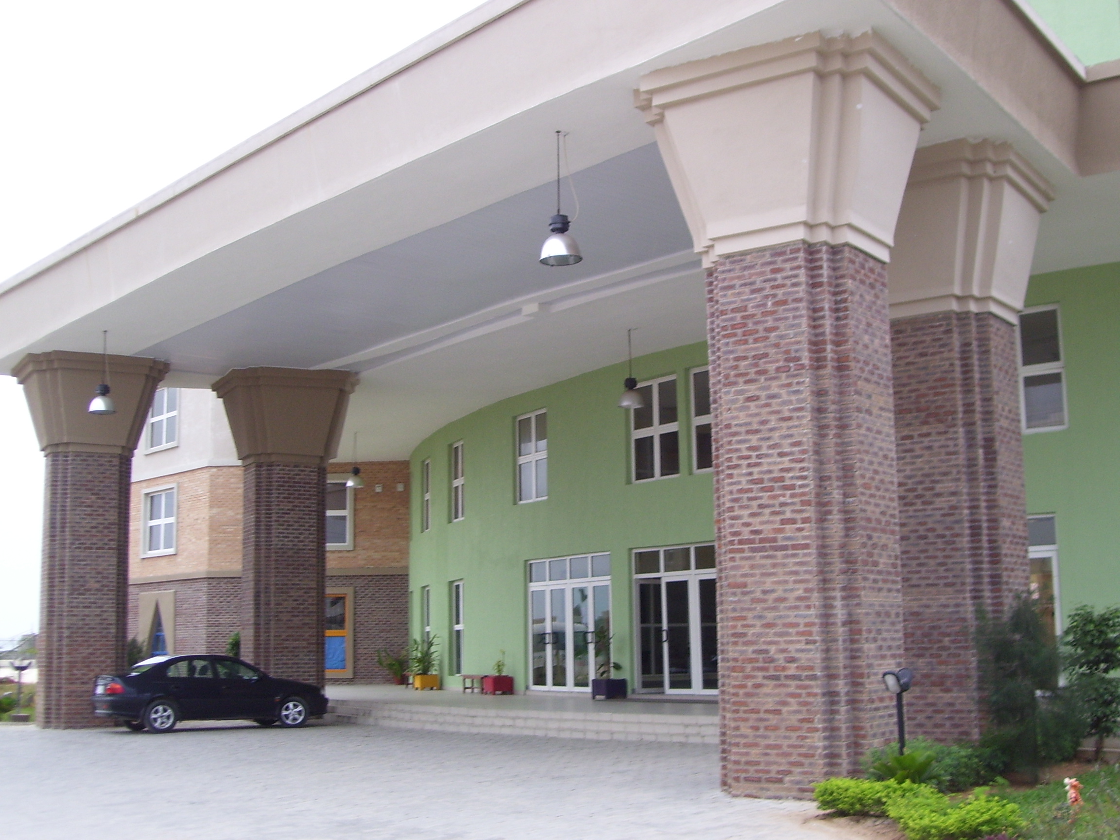Projects
Meadow Hall School
Oniru Estate, Lagos, Nigeria
Existing
Clients
Description
Post-Modern School Complex
This three-story post-modern school complex has been designed to provide a safe, welcoming, and stimulating learning environment for its students. The use of bright colors and geometric shapes throughout the building creates a playful and engaging atmosphere, while the covered walkways ensure accessibility to all areas.
The school complex is divided into three main areas: the administrative unit, the educational facilities, and the recreational amenities.
Administrative Unit
The administrative unit is located on the ground floor and is easily accessible from the main entrance. It houses the reception, bookshop, meeting rooms, waiting rooms, accounts department, Head Teacher’s office, typist pool, Principal’s office, and Accounts office.
Educational Facilities
The educational facilities are located on the ground, first, and second floors. They include:
- Infant school classrooms
- Junior school classrooms
- Art and speech studio
- Science laboratory
- Computer laboratory
- Library
- Audio-visual studio
Recreational Amenities
The recreational amenities are located on the ground floor and include:
- Standard-sized swimming pool
- School hall
- Dining hall
- Covered play area
- Gym
- Clubhouse
Safety and Accessibility
The school complex has been designed with safety and accessibility in mind. Separate vehicular entrances, drop-off areas, and parking lots help prevent accidents and curb traffic build-up. The covered walkways ensure that students can move between all areas of the complex without having to go outside.



