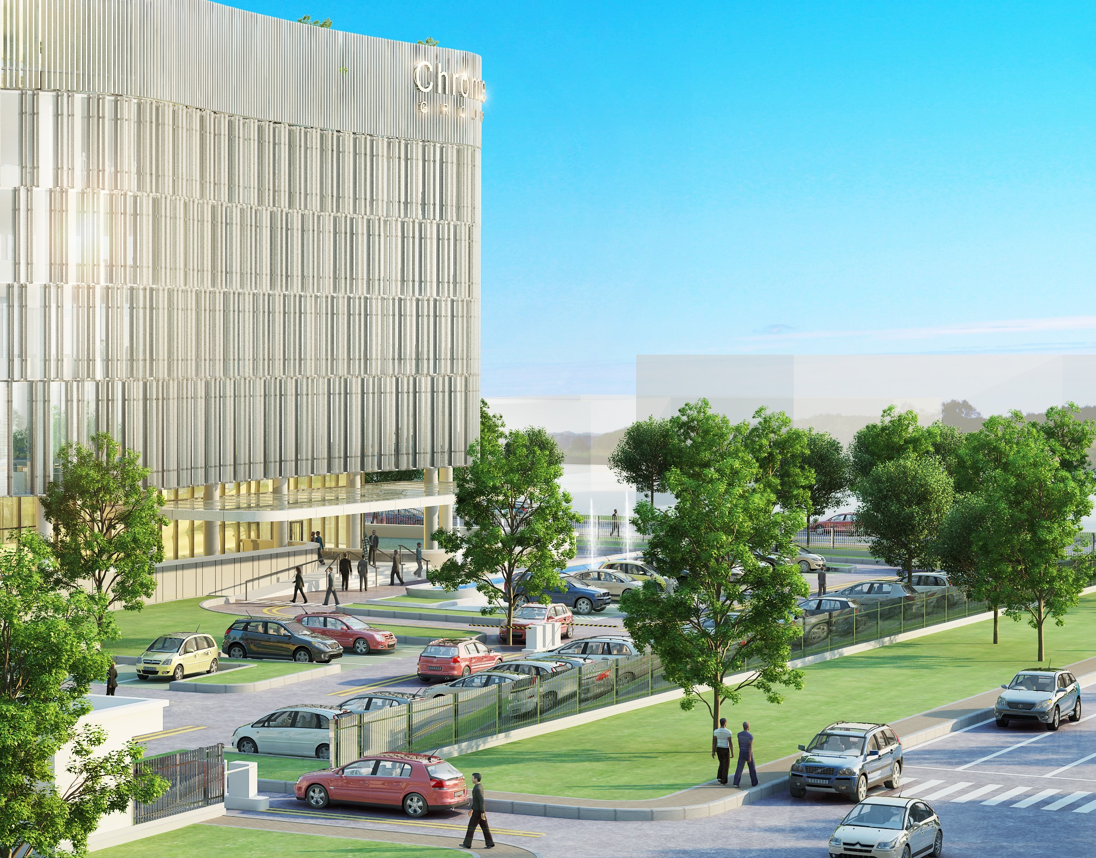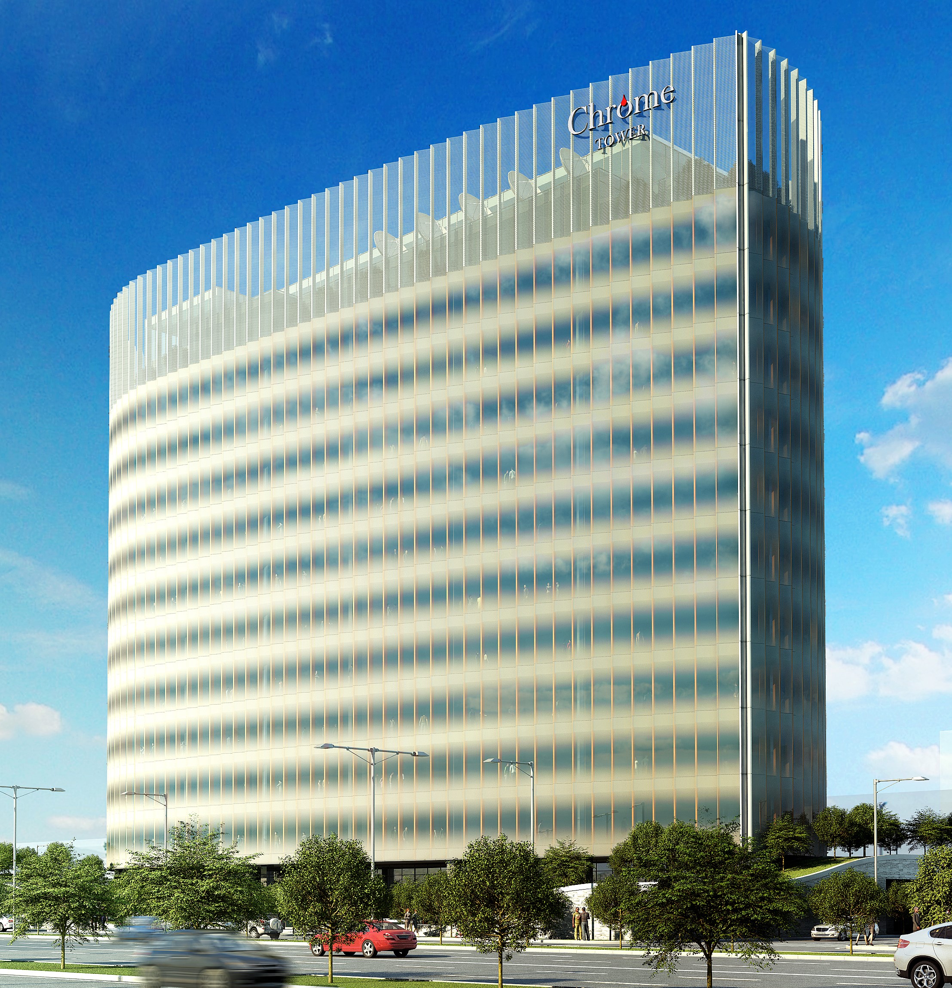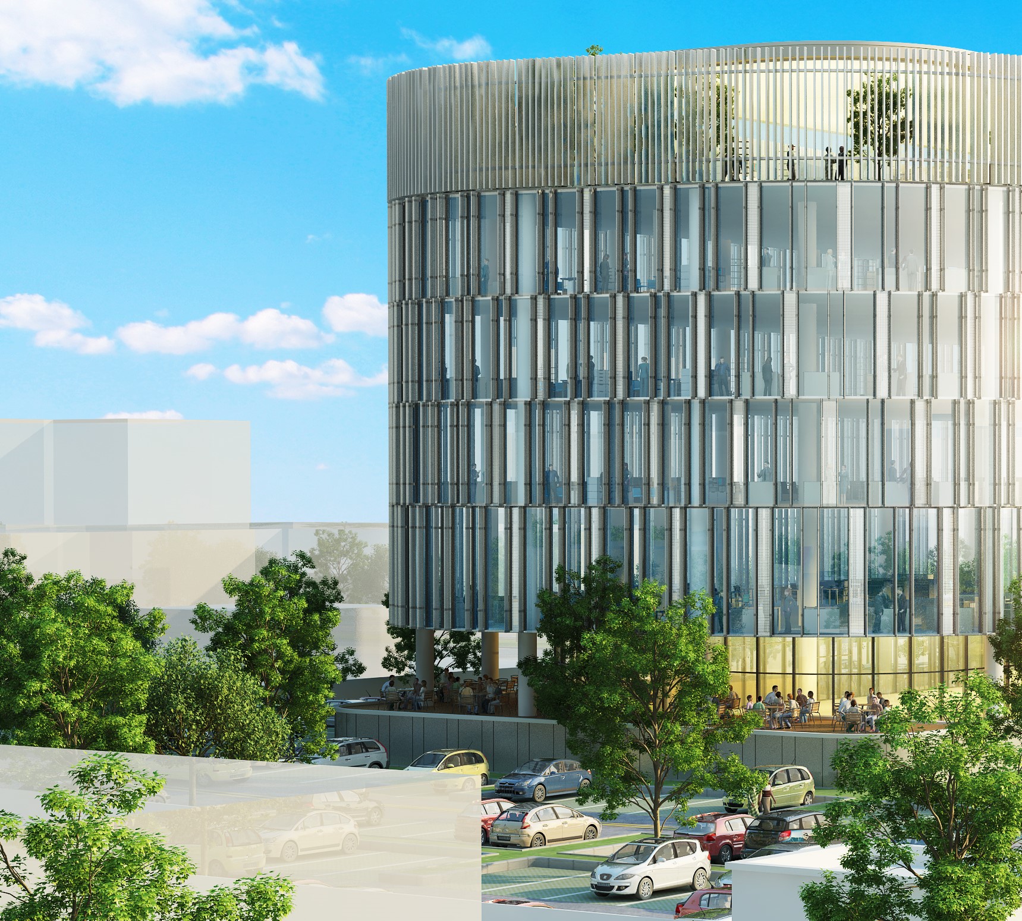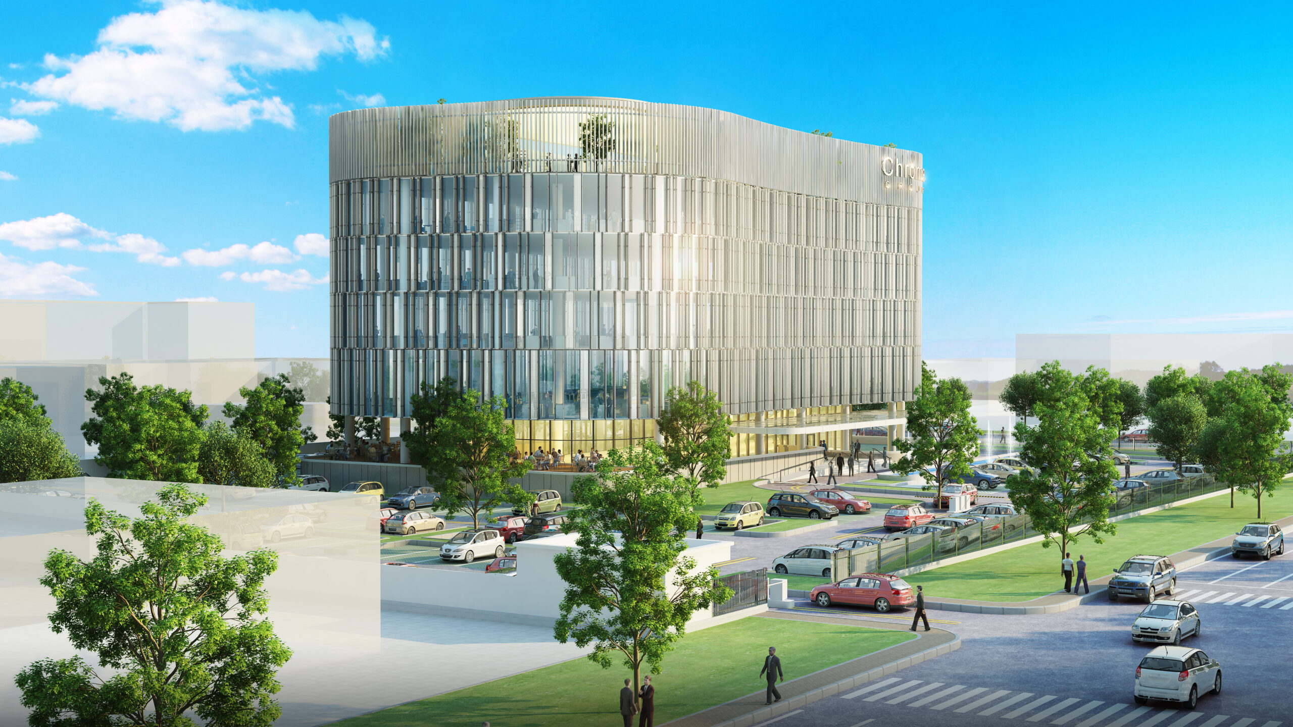Projects
Chrome Tower
Port Harcourt, Rivers State, Nigeria
Clients
Description
Soaring amidst the bustling cityscape of Port Harcourt, the Chrome Group Tower stands as a symbol of sustainable innovation and architectural excellence. This 11-story edifice, meticulously designed to minimize its environmental impact while maximizing employee well-being, sets a new standard for responsible urban development.
The building’s design embodies a holistic approach to sustainability, seamlessly integrating a network of interrelated strategies that reduce its reliance on non-renewable resources and foster harmony with the surrounding environment. Lush greenery surrounds the tower, creating a tranquil oasis amidst the urban landscape. A picturesque side parking lot, accommodating approximately 221 cars, blends gracefully with the natural surroundings.
Upon entering the building, visitors are greeted by a serene ambiance, accentuated by a cascading fountain that exudes tranquility and elegance. The interior spaces are designed to nurture a sense of well-being and productivity, bathed in natural light that penetrates through an expansive glass curtain wall. External shading elements strategically positioned on the façade preserve stunning views of the city while minimizing the need for energy-intensive internal blinds.
The building’s rooftop showcases a commitment to sustainability, featuring an extensive green roof that not only enhances the building’s aesthetic appeal but also contributes to energy efficiency and rainwater harvesting. This innovative system has the potential to make the Chrome Group Tower self-sustainable in terms of water supply, reducing its reliance on municipal resources.
From façade to finishes, every element of the Chrome Group Tower prioritizes the health and well-being of its occupants. The building’s modern design creates an inspiring and invigorating workspace, setting a new standard for future state-of-the-art office buildings.
Key Features:
- Sustainable design that minimizes environmental impact and enhances employee well-being
- Extensive green roof and rainwater harvesting system for water conservation
- Glass curtain wall that maximizes natural light and utilizes external shading
- Modern interior design that promotes productivity and well-being
Additional Features:
- Cutting-edge materials and design techniques that also provide an ecologically friendly office area.
- A rooftop green space that enhances the building’s aesthetic appeal and contributes to energy efficiency.
- A thoughtfully designed parking lot with spaces for 221 cars, catering to employee and visitor needs.
- Access for people with disabilities, ensuring inclusivity and accessibility.



