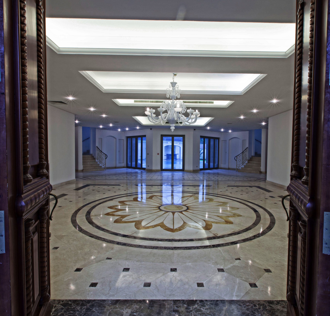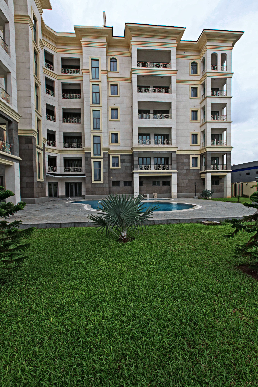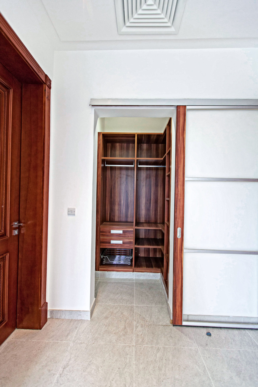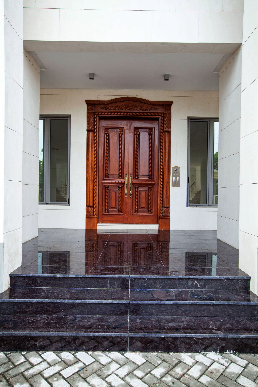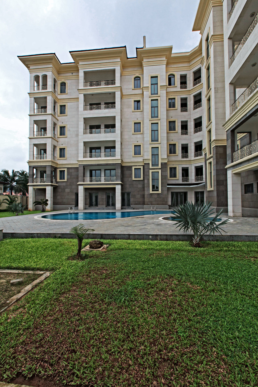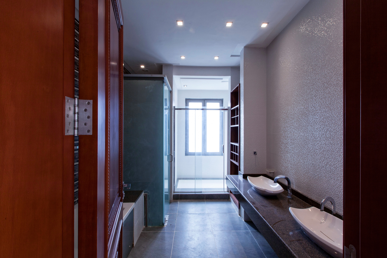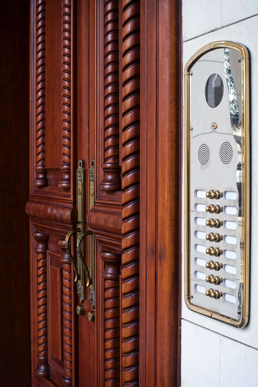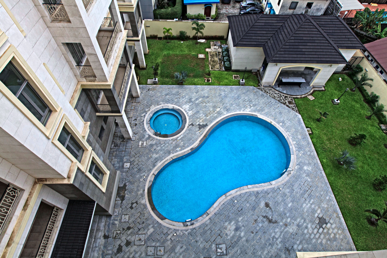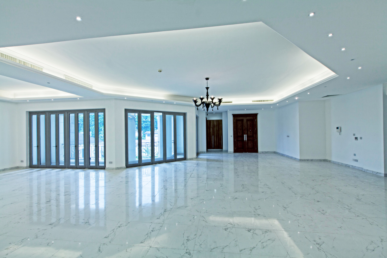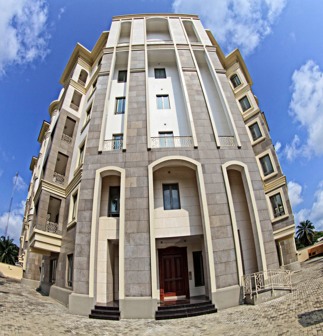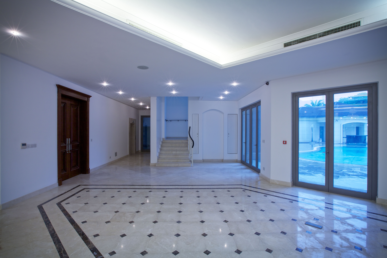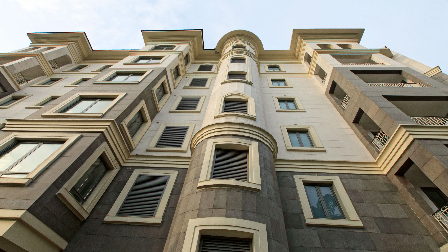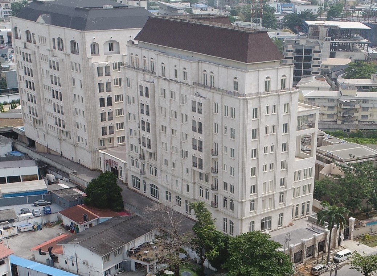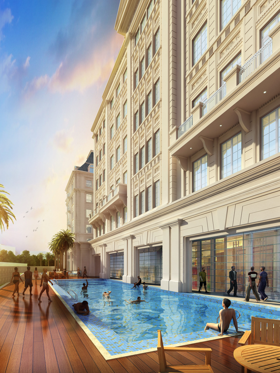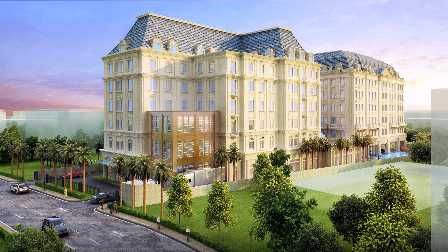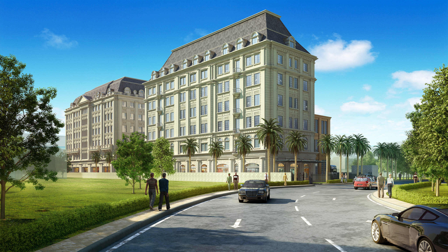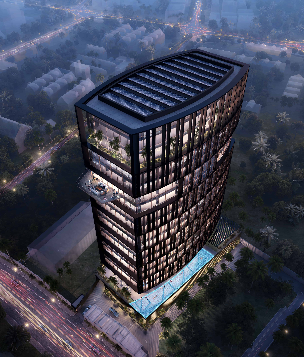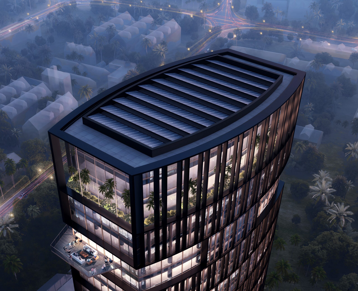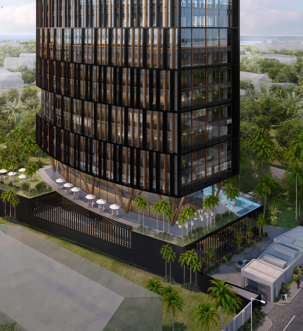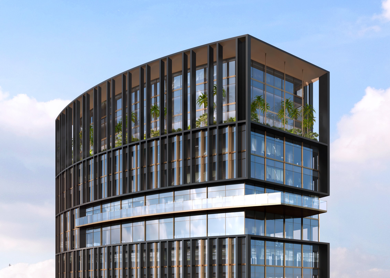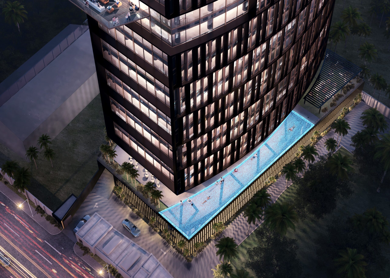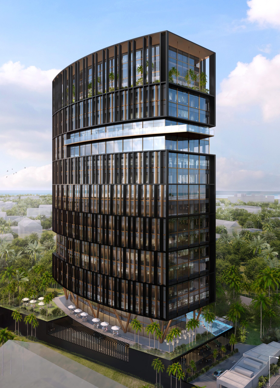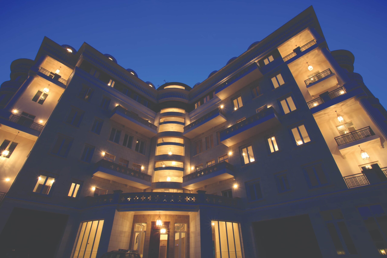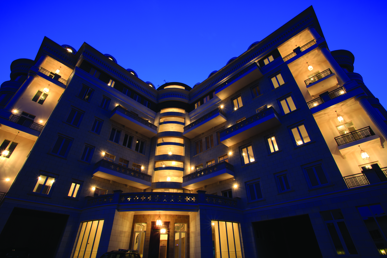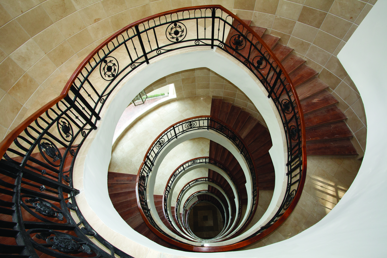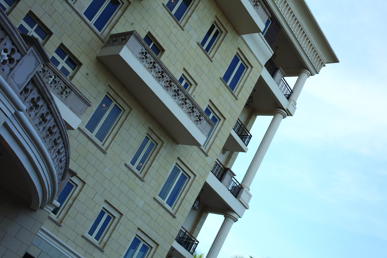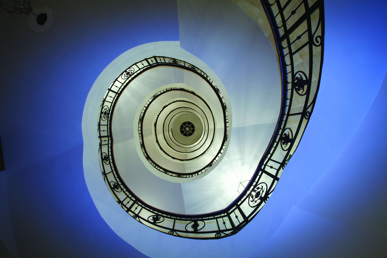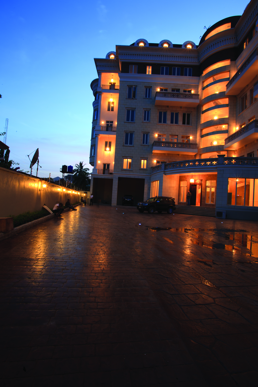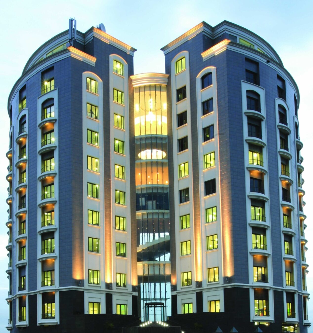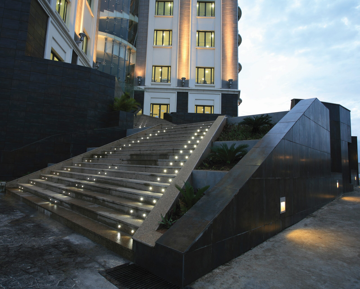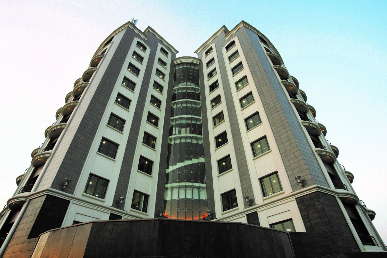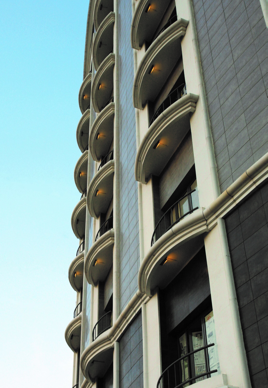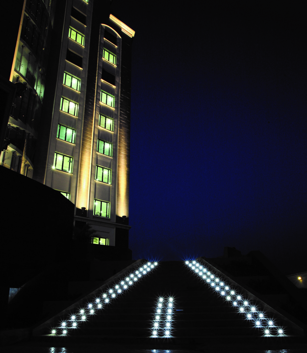Liberty Court
Projects
Liberty Court
Victoria Island, Lagos, Nigeria
Completed
Clients
Description
Liberty Court is a modern interpretation of a classical form, located in the busy residential neighborhood of Victoria Island, Lagos, Nigeria. The development features 15 large units, as well as social facilities such as a swimming pool, a complete spa and fitness center, and an office and conferencing facility for the exclusive use of the residents.
The building has gray limestone cladding, which gives the design a very eclectic flavor to the architecture of the building. The design creates an inward-facing building that overlooks the courtyard within. Attention to detail on each floor makes each unit unique in design.
Key Features
- Modern interpretation of a classical form
- Gray limestone cladding
- Inward-facing building with a courtyard
- Attention to detail on each floor
- 15 large units with social facilities
Benefits to Residents
- Luxurious living in a prime location
- Access to exclusive social facilities
- Unique and stylish design
- Attention to detail in every aspect of the building
