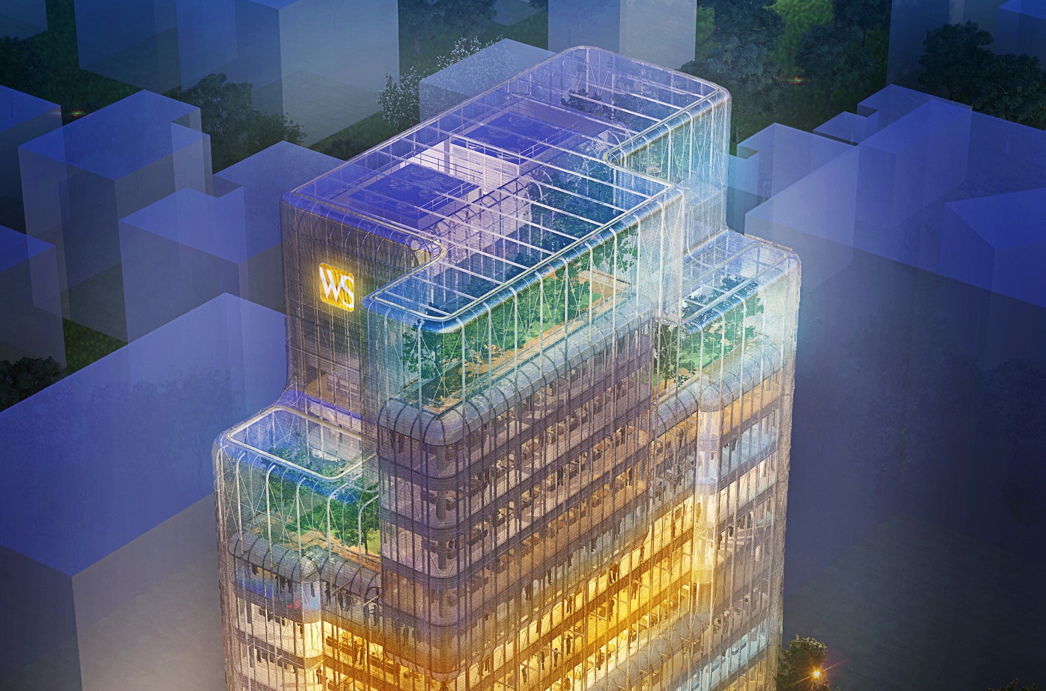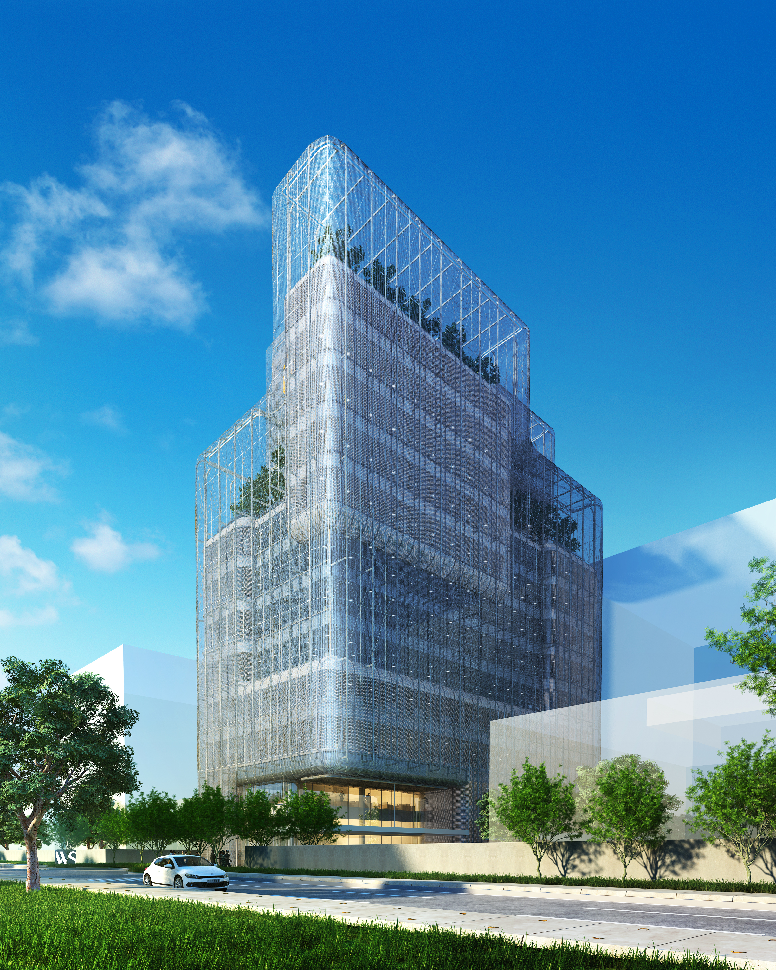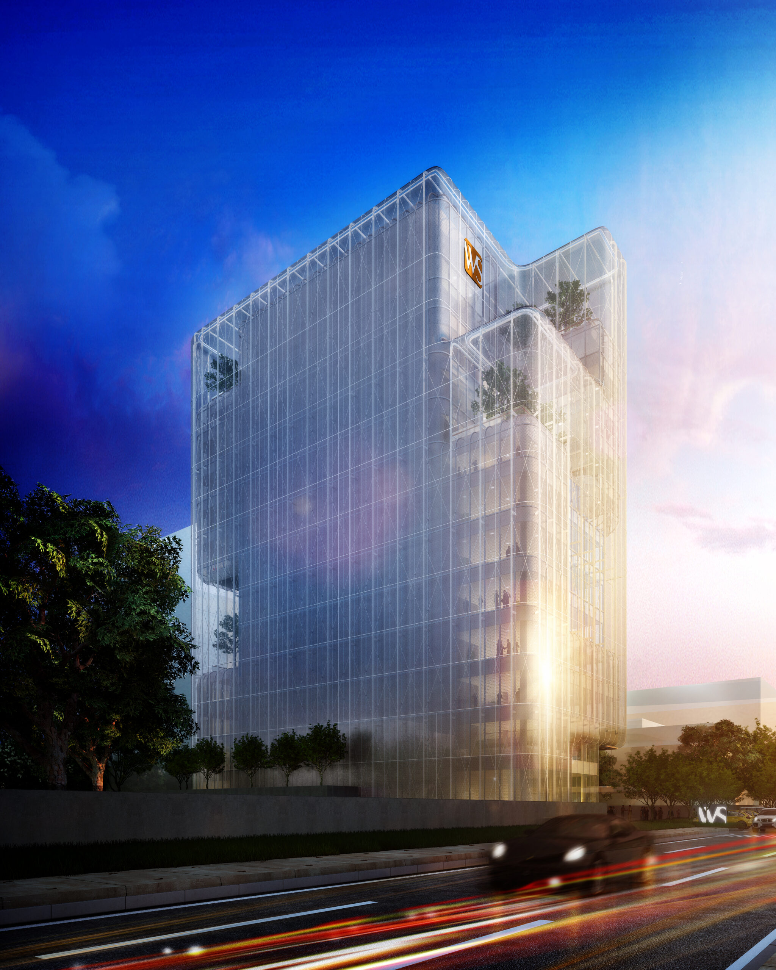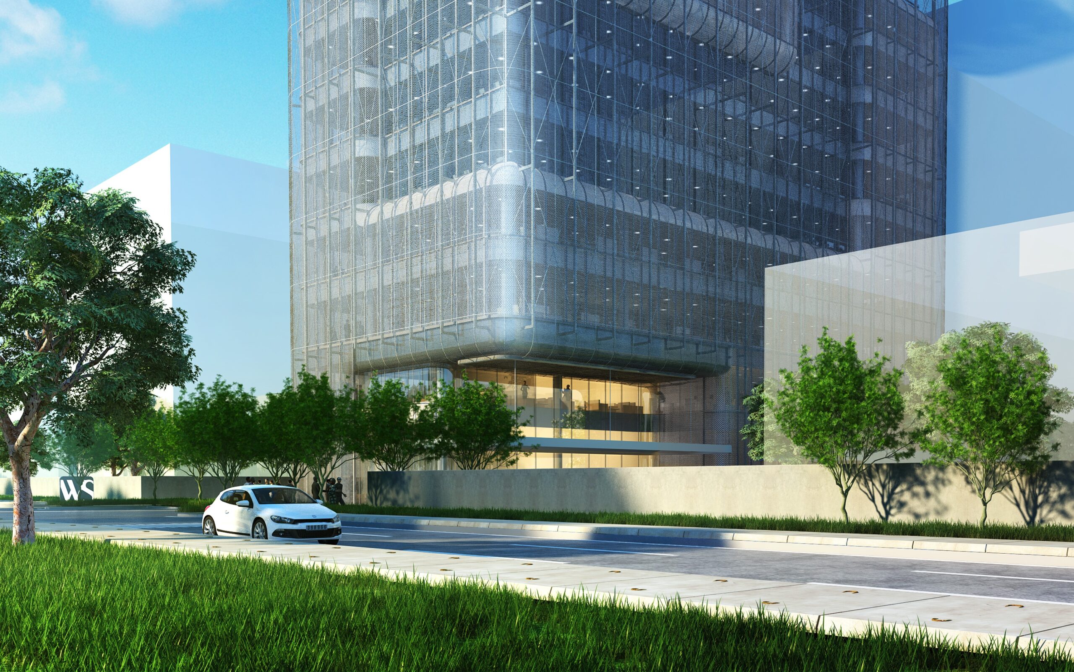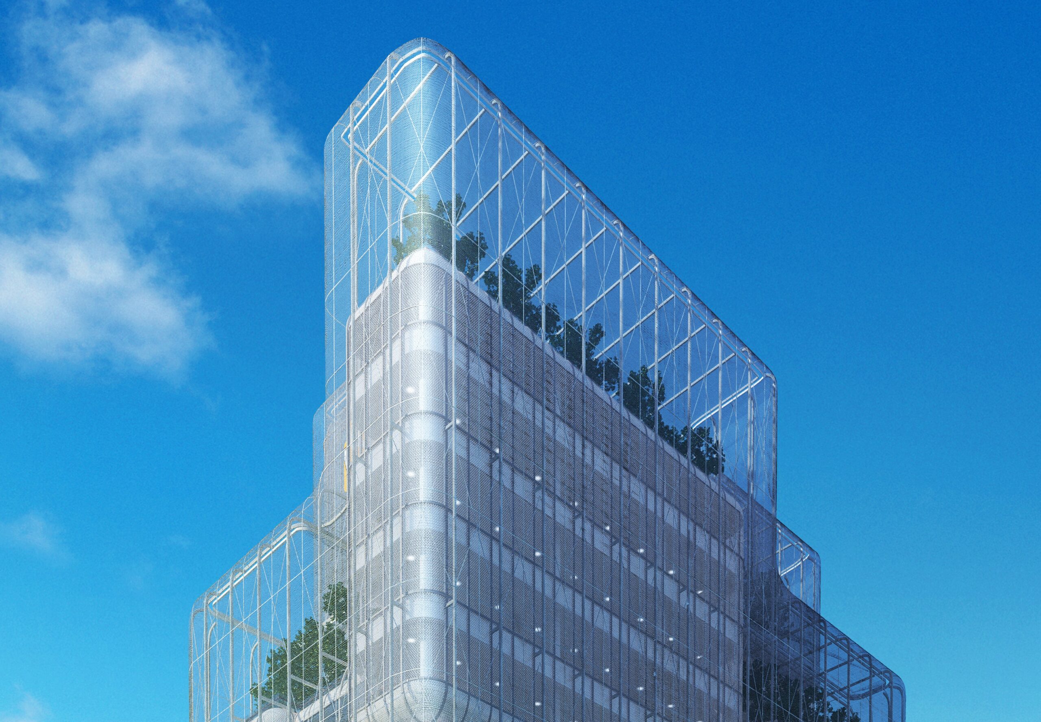Projects
Landmark Eco-Friendly Office
Ikoyi, Lagos, Nigeria
On Hold
Clients
Description
Soaring amidst the bustling cityscape of Ikoyi, the proposed Walter Smith Towers stands as a testament to sustainable innovation and architectural excellence. This 10-story edifice, meticulously designed to minimize its environmental impact while maximizing efficiency and functionality, sets a new standard for responsible urban development.
The building’s design embodies a holistic approach to sustainability, seamlessly integrating innovative strategies that reduce its reliance on non-renewable resources and foster harmony with the surrounding environment. By locating all service and support facilities below the raised ground level, the project achieves a near-perfect efficiency coefficient, minimizing waste and optimizing space utilization.
The architectural style of Walter Smith Towers draws inspiration from both traditional and contemporary elements, creating a unique and visually striking aesthetic. The exterior façade features an interplay of light and shadow, with expansive windows and a double-skin system that not only enhances the building’s appearance but also contributes to its energy efficiency.
The building’s interior spaces are designed to nurture a sense of well-being and productivity for its occupants. The centralized vertical access core maximizes the efficiency of the floor plate, while the terraced gardens and elevated green spaces provide refreshing outdoor spaces for relaxation and rejuvenation.
With a gross area of approximately 10,000 square meters, Walter Smith Towers stands as a beacon of sustainable innovation and architectural excellence. The building’s thoughtful design and commitment to sustainability make it a valuable addition to the Ikoyi skyline.
Key Features:
- Sustainable office development with a focus on environmental responsibility
- Innovative double-skin façade that enhances energy efficiency and aesthetics
- Centrally located vertical access core for optimized space utilization
- Terraced gardens and elevated green spaces for outdoor relaxation
Additional Features:
- 209 parking spaces, including 12 for disabled individuals and 10 for fuel-efficient vehicles
- Drivers’ lounge and bicycle storage for convenient commuting options
- Roof gardens for enhanced sustainability and green initiatives
- Data center and service facilities for seamless operations
Project Status: On hold
